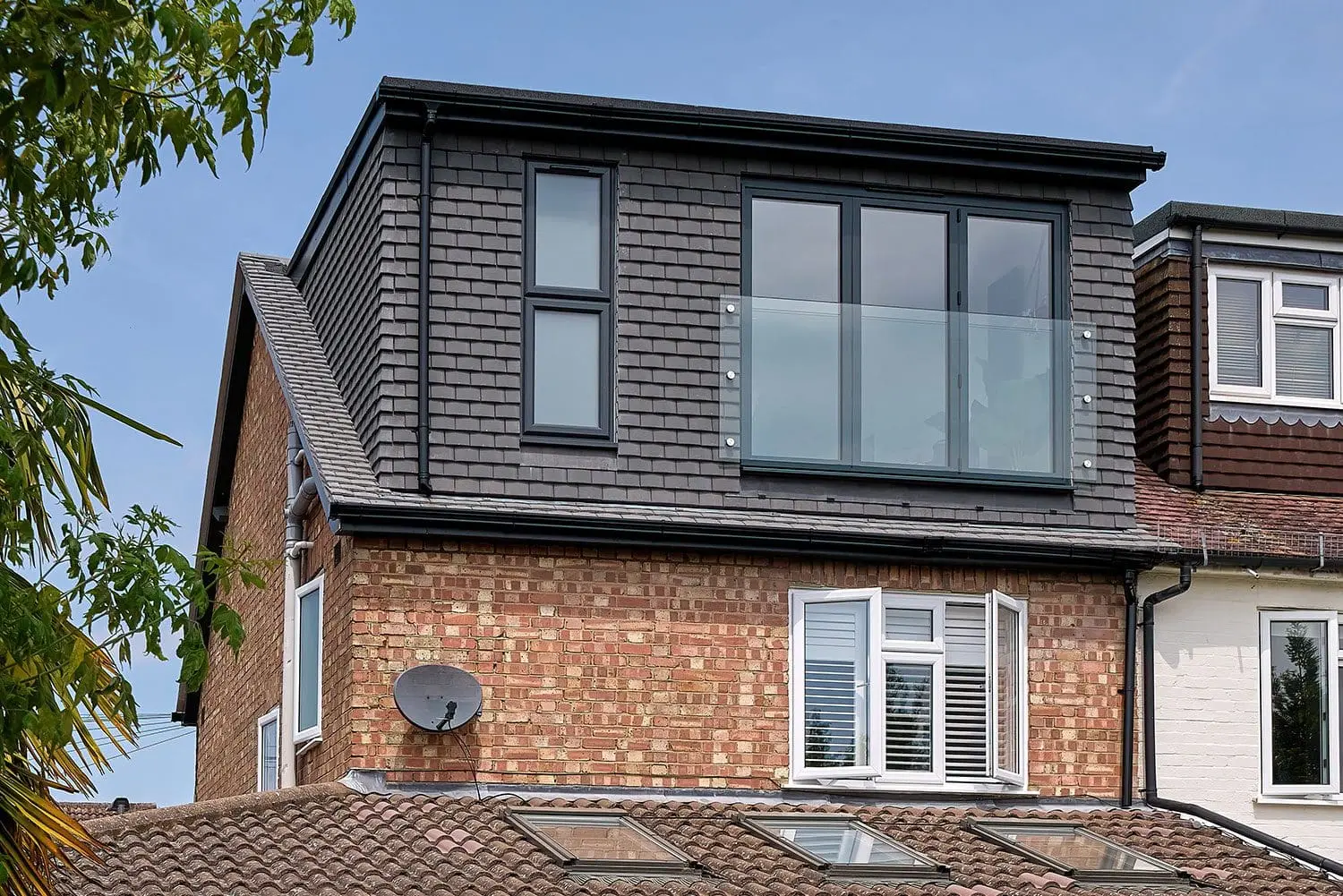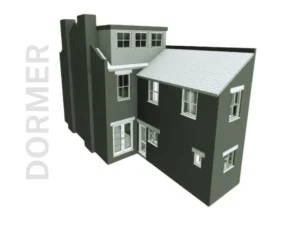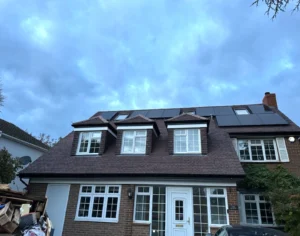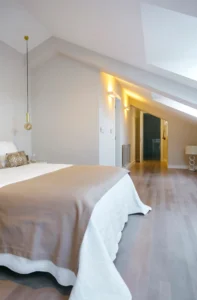East London Loft Conversion Specialist
Have you ever looked up at your attic and wondered about the untapped potential it holds? Perhaps you’ve dreamt of a cosy home office in Hackney, a bright artist’s studio in Bethnal Green, or an extra bedroom for your growing family in Stratford. At NEO LOFTS, we’re passionate about turning those dreams into reality.

We have proudly converted hundreds of lofts across East London and beyond.
with years of experience transforming homes across East London. From the historic streets of Whitechapel (E1) to the vibrant neighbourhoods of Leyton (E10) and Walthamstow (E17), we’ve helped homeowners like you unlock the hidden potential in their homes. Our budget-friendly services address concerns about loft conversion London cost, and we can complete projects within a few weeks, tailored to your individual needs.
Your ideal London loft conversion—with minimal stress and maximum satisfaction—is our goal. Our vast experience can help bring your loft conversion London ideas to life, suggesting options that add space and value to your home.
Don’t just take our word for it; check out our loft conversion London reviews to see how we’ve transformed homes like yours.
Dormer Loft Conversions
A dormer loft conversion is one of the most popular and effective ways to add space and value to your home. This type of conversion involves extending your existing roof to create a box-like structure that protrudes from the sloping roof. The dormer adds significant headroom and floor space, transforming cramped lofts into functional and spacious rooms.

Single Dormer Loft Conversions
A single dormer loft conversion adds a vertical extension to your sloping roof, creating extra headroom and floor space. It allows more natural light into the loft area, making it ideal for an additional bedroom or study. This option enhances functionality while maintaining the character of your home.
Full Width Dormer Loft Conversions
Extending across the entire width of your property’s roof, a full width dormer maximises loft space on one side. It provides ample room for large bedrooms, offices, or living areas. While it requires a larger investment due to its scale, the significant increase in space adds considerable value.
L-Shaped Dormer Loft Conversions
Combining two dormer builds at right angles to form an ‘L’ shape, this conversion offers extensive space—potentially accommodating multiple rooms like bedrooms and bathrooms. It’s ideal for Victorian or Edwardian homes with an existing rear extension, seamlessly blending with the property’s original architecture.
Rear Dormer Loft Extension
A rear dormer loft extension involves adding a dormer to the back of your property, transforming cramped attics into spacious, light-filled areas. This conversion increases both headroom and floor space. Enhancements like Velux windows or French doors can boost natural light and enhance aesthetic appeal.
Pitched Dormer Extension
Featuring a dormer with a pitched (sloping) roof, this extension blends seamlessly with your existing roofline, enhancing your home’s exterior appearance. It adds valuable space and can incorporate additional windows opposite the dormer for extra natural light, perfect for creating cozy bedrooms or study areas.
Hip to Gable Loft Conversion
Converting the sloping side (hip) of your roof into a vertical wall (gable), this conversion extends your property’s side wall. It significantly increases internal loft space, suitable for adding extra bedrooms or offices. Ideal for detached, semi-detached, bungalows, chalets, and end-of-terrace homes with hipped roofs.
Mansard Loft Conversion
A mansard loft conversion alters your roof structure to create nearly vertical walls and a flat roof on top. This design maximises internal headroom and floor space. Although more complex and requiring planning permission, it’s ideal for properties needing significant expansion due to limited existing loft space.
Velux (Roof Light) Loft Conversion
Involving the installation of Velux windows into the existing roof slope without structural alterations, this conversion is cost-effective and less intrusive. It requires minimal building work and is best suited for lofts with ample existing headroom, ideal for adding a bedroom or enhancing natural light.
New Build Loft Conversion
Designed as part of a new property’s initial construction, a new build loft conversion integrates seamlessly into the building’s design. It’s often more cost-effective during construction and allows for customisation to meet specific needs and preferences, ensuring optimal use of the loft space from the outset.
Why choose a local specialist for your loft conversion project in East London?
Local Expertise
As East London locals ourselves, we understand the unique charm and character of our area’s diverse architecture. Whether you own a Victorian terrace in Forest Gate (E7), a modern townhouse in Docklands (E14), or a quaint cottage in Chingford (E4), we’ve got the expertise to create a loft conversion that complements your home’s style.
Navigating Local Regulations
We know that dealing with planning permissions and building regulations can be daunting. Our in-depth knowledge of the local councils—be it Tower Hamlets, Newham, Waltham Forest, or Hackney—means we can smoothly guide your project through the necessary approvals. We handle the paperwork, so you don’t have to worry.
“Homeowners who add a loft conversion or extension—incorporating a large double bedroom and bathroom—can increase the value of a three-bedroom, one-bathroom house by up to 25%.”
Why choose us?
When it comes to selecting a loft conversion company in London, NEO LOFTS stands out for several reasons:

Hundreds of Loft Conversions Across London.
We've completed Hundreds of successful loft conversions in London! And we have countless happy customers who absolutely love their new loft spaces.

Totally Custom Designed Loft Made by you.
Whether you're looking for hip to gable loft conversions or dormer loft conversions, we've got everything you need!

Insurance & Warranty
Offering you that extra layer of protection and peace of mind as you embark on your loft extension journey.

Straightforward Loft Conversion Prices
This means, you won’t encounter any unexpected surprises or hidden costs.

Dedicated project management
We'll guide you through every step, making sure your loft conversion cost stays right on budget.
Here's what our Clients are saying...
Frequently asked questions
Do I need planning permission for a loft conversion in East London?
Many loft conversions fall under permitted development, but this can vary depending on your property and local council regulations. We’ll handle all planning applications and advise you on the best course of action.
How long does a loft conversion take?
Typically, a loft conversion can take between 6 to 12 weeks, depending on the complexity of the project. We’ll provide you with a detailed timeline during the planning stage.






