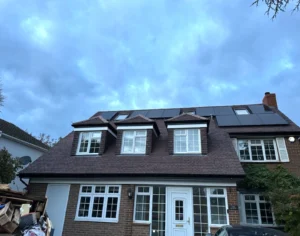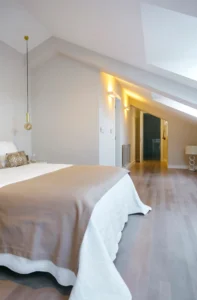Professional Loft Conversion Company Basildon
Let’s turn your loft into a customisable living space.
Our loft conversion service will give your home the extra space it needs without the hassle and expense of adding a new structure to your Basildon property. We provide a free, no-obligation quote on all loft conversion styles.
Why Homeowners in Basildon Trust Our Loft Conversions
Our team has 20 years of combined experience in loft conversions across Basildon. We handle every stage of the project. From design to completion, we follow a clear and proven process.
We provide a free site survey in Basildon and prepare detailed plans. Every home is different. That is why we avoid fixed designs and tailor each loft to your needs.
A dedicated project manager oversees your Basildon loft conversion. They coordinate architects, builders, and trades. You receive a fixed-price quote with no hidden costs. Homeowners in Basildon trust our workmanship and attention to detail, whether they live near Festival Leisure Park, Wat Tyler Country Park, or Eastgate Shopping Centre.
Neo Lofts have completed loft conversions across Basildon in many areas. Unlike some larger conversion companies, we treat your Basildon home like our own. You can even review our case studies of loft conversions on the website to see the results we’ve achieved. Each project is handled personally, adding space and value with care.
Dormer Loft Conversions
Dormer loft conversions in Basildon add a vertical extension to the roof. They increase headroom and natural light. This turns the loft into a usable room. Rear dormers are common in Basildon homes. It is a practical way to gain roof space.
Single Dormer Loft Conversions
A single dormer loft conversion in Basildon adds one roof extension. It is usually placed above the centre of the rear wall. This raises the ceiling in part of the loft. It works well for a bedroom or small bathroom. It is a cost-effective option.
Full Width Dormer Loft Conversions
A full width dormer loft conversion in Basildon spans most of the rear roof. It creates a wide internal space. The dormer often has a flat roof. This allows room for a bedroom and bathroom. It can almost double the usable loft width.
L-Shaped Dormer Loft Conversions
An L-shaped dormer loft conversion in Basildon uses two linked extensions. One runs along the rear roof and one along the side. This adds space in two directions. It suits larger or corner properties. It also brings in more natural light.
Rear Dormer Loft Extension
A rear dormer loft extension in Basildon projects from the back roof slope. It adds a large amount of floor space. Many homeowners use it for a main bedroom with storage or a bathroom. It feels like adding a new storey. It is ideal for growing families.
Pitched Dormer Extension
A pitched dormer extension in Basildon has its own sloping roof. It matches the existing house style. This gives a more traditional look. It still adds headroom and usable space. It suits homes where appearance matters.
Hip to Gable Loft Conversion
A hip to gable loft conversion in Basildon extends the sloped roof into a vertical wall. It is common on semi-detached and end-terrace houses. This creates a large new loft area. It adds more space than a dormer but costs more.
Mansard Loft Conversion
A mansard loft conversion in Basildon reshapes the roof to create a near-flat top. The sides are built steep. This creates a full extra storey. It offers maximum internal space. Planning permission is usually required.
Velux (Roof Light) Loft Conversion
A Velux loft conversion in Basildon keeps the roof shape unchanged. Roof windows are installed to bring in light and air. It makes the loft bright but does not add floor space. It is faster and more affordable. It suits offices or simple bedrooms.
New Build Loft Conversion
A new build loft conversion in Basildon is planned during a new build or extension. The loft space is designed into the roof from the start. This improves layout and efficiency. It can reduce overall build costs. It suits major renovation projects.
Your Local Loft Conversion Specialists In Basildon
Our team of loft conversion specialists is dedicated to making your project smooth and stress-free. We prepare full architectural drawings and take care of all council submissions. Every conversion must meet current building regulations for structure, insulation, stairs, fire safety, and more. We also register the work with building control. If your house shares a wall with a neighbour, we also handle the party wall agreements required.
Most loft conversions in the Basildon are covered by permitted development rights. In most cases, they don’t require planning permission, especially if you stay within the rules. If your plan exceeds those limits or you live in a protected area (like a conservation area), then we will apply for planning permission on your behalf.
Because we handle both design and construction, every job is a fixed price commitment. From the initial site survey to handing over your new rooms, we manage each step. You get a safe, well-built loft conversion or extension tailored to your home, adding real extra space for your family.
- Benefits of a Loft Conversion
Add Significant Value to Your Home
A loft conversion can increase your home’s resale value. A well-built room in the roof is a real asset to buyers. It’s one of the best ways to raise your property’s worth without adding ground space.
Maximise Your Living Space
Many homes have roof space they don’t use. A conversion unlocks that area. It adds more room for family, work, or guests. It helps you get more from your house without needing to extend outwards.
Avoid the Stress of Moving
A loft conversion lets you stay in the home you know. You don’t need to sell, pack, or find a new place. If you love your location, it’s a simple way to grow with your family.
Designed to fit into Your Lifestyle
We design each loft to meet your daily needs. Whether you need a home office, playroom, or bedroom, we shape the space around your preferences and personality.
“Homeowners who add a loft conversion or extension—incorporating a large double bedroom and bathroom—can increase the value of a three-bedroom, one-bathroom house by up to 25%.”
Get A Free Quote for Your Loft Conversion in Basildon
Ready to convert a loft? Call us on 0203 468 0969 or book online today to get a no-obligation quote. We’ll arrange a free survey, assess your loft conversion cost, and provide a transparent quote. We will also answer critical questions like: how much does a loft conversion cost?
Neo Lofts makes every loft conversion service personal, stress-free, and reliable.

Our Team Has 20 Years Combined Experience In The Loft Conversion Industry
With over 20 years of combined experience in the loft conversion industry, we've completed successful projects across London, and have many happy customers who love their new loft spaces.

Totally Custom Designed Loft Made by you.
Whether you're looking for hip to gable loft conversions or dormer loft conversions, we've got everything you need!

Insurance & Warranty
Offering you that extra layer of protection and peace of mind as you embark on your loft extension journey.

Straightforward Loft Conversion Prices
This means, you won’t encounter any unexpected surprises or hidden costs.

Dedicated project management
We'll guide you through every step, making sure your loft conversion cost stays right on budget.
-
- HIG Insurance Backed Guarantee
We’re dedicated to ensuring your complete peace of mind. That’s why we’ve partnered with HIG to provide you with comprehensive insurance and a solid warranty on your loft conversion project. Rest easy knowing your investment is protected every step of the way.

Deposit Protection
For your peace of mind Your deposit monies (up to a maximum of 25% of total contract value) can be covered from the outset
Insurance Backed Guarantee
This matches the level offered by us contractor, meaning your home improvement project can be guaranteed for up to 10 years.
Testimonials
FAQs: Loft Conversions Basildon
What is a dormer loft conversion, and how much does it cost?
A dormer loft conversion adds a vertical extension with a flat or pitched roof. It increases head height and floor space.
Costs vary by size and design but typically range from £40,000 to £60,000 in Basildon.
How much does a hip to gable loft conversion cost in Basildon?
A hip to gable conversion usually costs between £50,000 and £70,000. Factors include property type, roof structure, and required permissions. Costs in Basildon conservation areas can be higher.
What factors influence the cost of a loft conversion or extension?
Key factors are the type of conversion, roof height, structural work, finishes, and planning requirements. Installing bathrooms or adding Velux windows also affects the final price.
Can you suggest loft conversion ideas to maximise space and functionality?
Consider built-in storage in knee walls, under-eaves cupboards, and multi-use furniture. Roof lights, skylights, and light decor boost brightness. Partition walls can create separate rooms or en suite bathrooms. Your existing roof can be changed into a new room or even a home office.
Is a loft conversion a worthwhile investment in Basildon housing market?
Yes. A loft extension typically offers a high return on investment. It adds to the value of your home and comfort.It appeals to buyers and tenants, making it a smart choice for homeowners and landlords.


