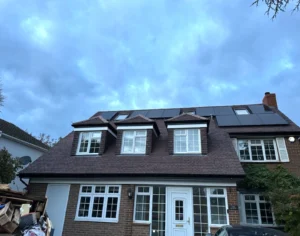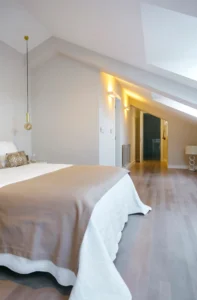Professional Loft Conversion Company Berkhamsted
Let’s turn your loft into a customisable living space.
Our loft conversion service will give your home the extra space it needs without the hassle and expense of adding a new structure to your Berkhamsted property. We provide a free, no-obligation quote on all loft conversion styles.
Why Homeowners in Berkhamsted Trust Our Loft Conversions
Our team has 20 years of combined experience in loft conversions. As one of the leading loft conversion specialists in Berkhamsted, our expert team handles every stage of the process with precision and care. We follow a results-based design and build approach from initial planning through to completion.
We also carry out a free site survey and prepare detailed plans, as many loft conversions in Berkhamsted cannot be completed using one-size-fits-all solutions. Each property is different, so we design every loft to suit your roof structure, layout, and personal requirements.
A dedicated project manager oversees the entire conversion, coordinating architects, builders, and trades to ensure smooth progress. You receive a fixed-price quote upfront, so there are no hidden costs or surprises. Homeowners across Berkhamsted trust our workmanship, from structural integrity to fine finishes, with completed projects around Berkhamsted Castle, Canal Fields, and St Peter’s Church reflecting the high standards we consistently deliver.
Neo Lofts have completed loft conversions across Berkhamsted in many areas. Unlike some larger conversion companies, we treat your Berkhamsted home like our own. You can even review our case studies of loft conversions on the website to see the results we’ve achieved. Each project is handled personally, adding space and value with care.
Dormer Loft Conversions
Dormer loft conversions in Berkhamsted add a vertical extension with a window to the sloping roof. This creates more headroom and natural light, turning the loft into a fully usable room. Many Berkhamsted homes use rear dormers as a straightforward way to gain extra space.
Single Dormer Loft Conversions
A single dormer loft conversion in Berkhamsted involves one roof extension, usually positioned above the centre of the rear wall. It increases ceiling height in part of the loft, making room for a bedroom or small bathroom. This option is popular for its simplicity and lower cost.
Full Width Dormer Loft Conversions
Full width dormer loft conversions in Berkhamsted extend across most of the rear roof slope. They often feature a flat roof and create a large, open internal space. This design can accommodate both a bedroom and bathroom and almost doubles the usable loft width.
L-Shaped Dormer Loft Conversions
An L-shaped dormer loft conversion in Berkhamsted consists of two connected dormers on adjacent roof slopes. It adds headroom in two directions and works well for larger homes and corner properties. This layout allows more natural light and can create two bright rooms.
Rear Dormer Loft Extension
A rear dormer loft extension in Berkhamsted adds significant floor space by extending outward from the back roof slope. It feels like adding a small second storey and is ideal for large bedrooms, walk-in wardrobes, or bathrooms. This option is suited to homeowners needing maximum space.
Pitched Dormer Extension
Pitched dormer extensions in Berkhamsted feature a sloping roof that matches the original house style. They add headroom and usable space while maintaining a traditional appearance. This option is often preferred where external aesthetics are important.
Hip to Gable Loft Conversion
Hip to gable loft conversions in Berkhamsted replace a sloping roof side with a vertical wall. This style is common on semi-detached and end-terrace homes and creates a large increase in internal loft space. It is a more involved conversion but delivers excellent results.
Mansard Loft Conversion
A mansard loft conversion in Berkhamsted reshapes the roof to form a near-flat top with steep side walls. This creates maximum internal space, similar to adding a full extra storey. Mansard conversions usually require planning permission but offer the greatest increase in usable area.
Velux (Roof Light) Loft Conversion
Velux loft conversions in Berkhamsted install roof-light windows without altering the roof structure. They bring in natural light and ventilation while keeping costs lower than dormer options. This type of conversion works well for offices or bright bedrooms where extra floor space is not required.
New Build Loft Conversion
New build loft conversions in Berkhamsted are designed as part of a new home or major extension. Planning the loft from the start ensures a perfect fit and can reduce overall costs. This approach is ideal for large renovation projects.
Your Local Loft Conversion Specialists In Berkhamsted
Our team of loft conversion specialists is dedicated to making your project smooth and stress-free. We prepare full architectural drawings and take care of all council submissions. Every conversion must meet current building regulations for structure, insulation, stairs, fire safety, and more. We also register the work with building control. If your house shares a wall with a neighbour, we also handle the party wall agreements required.
Most loft conversions in the Berkhamsted are covered by permitted development rights. In most cases, they don’t require planning permission, especially if you stay within the rules. If your plan exceeds those limits or you live in a protected area (like a conservation area), then we will apply for planning permission on your behalf.
Because we handle both design and construction, every job is a fixed price commitment. From the initial site survey to handing over your new rooms, we manage each step. You get a safe, well-built loft conversion or extension tailored to your home, adding real extra space for your family.
- Benefits of a Loft Conversion
Add Significant Value to Your Home
A loft conversion in Berkhamsted can significantly increase your property’s resale value. A professionally built loft room is highly appealing to buyers and adds value without reducing garden space.
Maximise Your Living Space
Many homes in Berkhamsted have unused roof space. A loft conversion unlocks this area, providing additional room for family life, work, or guests without extending outward.
Avoid the Stress of Moving
A loft conversion allows you to stay in your Berkhamsted home while gaining the space you need. There is no need to sell or relocate, making it a practical long-term solution.
Designed to fit into Your Lifestyle
Every loft conversion is designed around your lifestyle. Whether you need a home office, playroom, or extra bedroom, we shape the space to suit how you live and use your home.
“Homeowners who add a loft conversion or extension—incorporating a large double bedroom and bathroom—can increase the value of a three-bedroom, one-bathroom house by up to 25%.”
Get A Free Quote for Your Loft Conversion in Berkhamsted
Ready to convert a loft? Call us on 0203 468 0969 or book online today to get a no-obligation quote. We’ll arrange a free survey, assess your loft conversion cost, and provide a transparent quote. We will also answer critical questions like: how much does a loft conversion cost?
Neo Lofts makes every loft conversion service personal, stress-free, and reliable.

Our Team Has 20 Years Combined Experience In The Loft Conversion Industry
With over 20 years of combined experience in the loft conversion industry, we've completed successful projects across London, and have many happy customers who love their new loft spaces.

Totally Custom Designed Loft Made by you.
Whether you're looking for hip to gable loft conversions or dormer loft conversions, we've got everything you need!

Insurance & Warranty
Offering you that extra layer of protection and peace of mind as you embark on your loft extension journey.

Straightforward Loft Conversion Prices
This means, you won’t encounter any unexpected surprises or hidden costs.

Dedicated project management
We'll guide you through every step, making sure your loft conversion cost stays right on budget.
-
- HIG Insurance Backed Guarantee
We’re dedicated to ensuring your complete peace of mind. That’s why we’ve partnered with HIG to provide you with comprehensive insurance and a solid warranty on your loft conversion project. Rest easy knowing your investment is protected every step of the way.

Deposit Protection
For your peace of mind Your deposit monies (up to a maximum of 25% of total contract value) can be covered from the outset
Insurance Backed Guarantee
This matches the level offered by us contractor, meaning your home improvement project can be guaranteed for up to 10 years.
Testimonials
FAQs: Loft Conversions Berkhamsted
What is a dormer loft conversion, and how much does it cost?
A dormer loft conversion adds a vertical extension with a flat or pitched roof. It increases head height and floor space.
Costs vary by size and design but typically range from £40,000 to £60,000 in Berkhamsted.
How much does a hip to gable loft conversion cost in Berkhamsted?
A hip to gable conversion usually costs between £50,000 and £70,000. Factors include property type, roof structure, and required permissions. Costs in Berkhamsted conservation areas can be higher.
What factors influence the cost of a loft conversion or extension?
Key factors are the type of conversion, roof height, structural work, finishes, and planning requirements. Installing bathrooms or adding Velux windows also affects the final price.
Can you suggest loft conversion ideas to maximise space and functionality?
Consider built-in storage in knee walls, under-eaves cupboards, and multi-use furniture. Roof lights, skylights, and light decor boost brightness. Partition walls can create separate rooms or en suite bathrooms. Your existing roof can be changed into a new room or even a home office.
Is a loft conversion a worthwhile investment in Berkhamsted housing market?
Yes. A loft extension typically offers a high return on investment. It adds to the value of your home and comfort.It appeals to buyers and tenants, making it a smart choice for homeowners and landlords.


