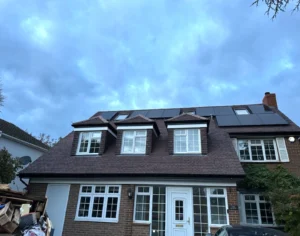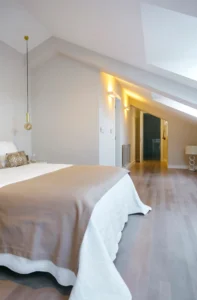Professional Loft Conversion Company Bracknell
Let’s turn your loft into a customisable living space.
Our loft conversion service will give your home the extra space it needs without the hassle and expense of adding a new structure to your Bracknell property. We provide a free, no-obligation quote on all loft conversion styles.
Why Homeowners in Bracknell Trust Our Loft Conversions
Our team has 20 years of combined experience in loft conversions. As one of the leading loft conversion specialists in Bracknell, our expert team handles every detail. We follow a results-based design and build process from start to finish.
Our team also carries out a free site survey and prepares detailed plans. Many loft conversions won’t work with one-size-fits-all solutions, so we shape the space around your needs.
We assign a dedicated project manager to oversee the entire conversion project, coordinating with architects, builders, and trades. Meanwhile, you receive fixed-price quotes, so you know all costs upfront, with no hidden fees. Our team is proud of the quality of their work, not just the finished look, but the craftsmanship behind it.
Neo Lofts have completed loft conversions across Bracknell in many areas. Unlike some larger conversion companies, we treat your Bracknell home like our own. You can even review our case studies of loft conversions on the website to see the results we’ve achieved. Each project is handled personally, adding space and value with care.
Dormer Loft Conversions
Dormer conversions add a vertical extension with a window to the sloping roof. They give more headroom and light. This turns the loft into a real room. Many houses use a dormer at the back. It’s a straightforward way to gain space in the roof.
Single Dormer Loft Conversions
A single dormer is one extension in the roof, usually above the centre of the back wall. This raises the ceiling height over one part of the attic. It can make room for a new bedroom or a small bathroom. Single dormers are often chosen for a simple extra room and cost less than two dormers.
Full Width Dormer Loft Conversions
A full width dormer stretches across most of the roof at the back. We build a large box that reaches from wall to wall. It often has a flat roof on top. This creates a big open room inside. You could fit a bedroom and a bathroom in it. It nearly doubles the width of the loft.
L-Shaped Dormer Loft Conversions
An L-shaped dormer has two linked extensions on adjacent roof slopes, like an L. One part runs along the back and one along the side. This adds headroom in two directions. It works well for corner houses or larger roofs. It brings in more natural light with two windows. It’s a bigger job but gives two bright rooms.
Rear Dormer Loft Extension
A rear dormer extension is like adding a mini second storey at the back of the house. It sticks out under the loft and gives much more floor space. You might use it for a larger bedroom with a closet or even a bathroom. It extends the house up top and makes the room much bigger. It’s a great option if you need a lot of extra space.
Pitched Dormer Extension
A pitched dormer is similar to a dormer but with its own sloping roof. Instead of a flat top, the dormer roof matches the house style. It still adds headroom and an extra room. It can look more traditional. We build it so rain runs off just like your main roof.
Hip to Gable Loft Conversion
A hip-to-gable loft conversion extends a sloping roof side into a vertical wall. This is done on houses where the roof has a hip end. It gives a lot of new space by raising the roof on that side. It’s common for semi-detached and end-terrace houses. This style adds an entire wall, so it costs more than a dormer.
Mansard Loft Conversion
A mansard loft conversion changes the very top of the roof to add a full extra floor. We build the top roof almost flat, with steep side walls. This gives plenty of room inside – almost like a new storey. It’s a big project and usually needs planning permission, but it adds a lot of space.
Velux (Roof Light) Loft Conversion
A Velux or roof-light conversion does not change the roof shape. We simply install skylight windows in the existing roof. This brings in light and air. It makes the attic bright but doesn’t add extra floor space. It is cheaper and quicker than a full dormer. Velux windows work well if you only need light for an office or a bright bedroom.
New Build Loft Conversion
A new build loft conversion means planning a roof room when building a new home or extension. If you add a big new roof, we design the loft space into it from the start. This can save money since we build it all at once. It also means the room is perfectly fitted. It’s a smart plan if you are doing a major renovation.
Your Local Loft Conversion Specialists In Bracknell
Our team of loft conversion specialists is dedicated to making your project smooth and stress-free. We prepare full architectural drawings and take care of all council submissions. Every conversion must meet current building regulations for structure, insulation, stairs, fire safety, and more. We also register the work with building control. If your house shares a wall with a neighbour, we also handle the party wall agreements required.
Most loft conversions in the Bracknell are covered by permitted development rights. In most cases, they don’t require planning permission, especially if you stay within the rules. If your plan exceeds those limits or you live in a protected area (like a conservation area), then we will apply for planning permission on your behalf.
Because we handle both design and construction, every job is a fixed price commitment. From the initial site survey to handing over your new rooms, we manage each step. You get a safe, well-built loft conversion or extension tailored to your home, adding real extra space for your family.
- Benefits of a Loft Conversion
Add Significant Value to Your Home
A loft conversion can increase your home’s resale value. A well-built room in the roof is a real asset to buyers. It’s one of the best ways to raise your property’s worth without adding ground space.
Maximise Your Living Space
Many homes have roof space they don’t use. A conversion unlocks that area. It adds more room for family, work, or guests. It helps you get more from your house without needing to extend outwards.
Avoid the Stress of Moving
A loft conversion lets you stay in the home you know. You don’t need to sell, pack, or find a new place. If you love your location, it’s a simple way to grow with your family.
Designed to fit into Your Lifestyle
We design each loft to meet your daily needs. Whether you need a home office, playroom, or bedroom, we shape the space around your preferences and personality.
“Homeowners who add a loft conversion or extension—incorporating a large double bedroom and bathroom—can increase the value of a three-bedroom, one-bathroom house by up to 25%.”
Get A Free Quote for Your Loft Conversion in Bracknell
Ready to convert a loft? Call us on 0203 468 0969 or book online today to get a no-obligation quote. We’ll arrange a free survey, assess your loft conversion cost, and provide a transparent quote. We will also answer critical questions like: how much does a loft conversion cost?
Neo Lofts makes every loft conversion service personal, stress-free, and reliable.

Our Team Has 20 Years Combined Experience In The Loft Conversion Industry
With over 20 years of combined experience in the loft conversion industry, we've completed successful projects across London, and have many happy customers who love their new loft spaces.

Totally Custom Designed Loft Made by you.
Whether you're looking for hip to gable loft conversions or dormer loft conversions, we've got everything you need!

Insurance & Warranty
Offering you that extra layer of protection and peace of mind as you embark on your loft extension journey.

Straightforward Loft Conversion Prices
This means, you won’t encounter any unexpected surprises or hidden costs.

Dedicated project management
We'll guide you through every step, making sure your loft conversion cost stays right on budget.
-
- HIG Insurance Backed Guarantee
We’re dedicated to ensuring your complete peace of mind. That’s why we’ve partnered with HIG to provide you with comprehensive insurance and a solid warranty on your loft conversion project. Rest easy knowing your investment is protected every step of the way.

Deposit Protection
For your peace of mind Your deposit monies (up to a maximum of 25% of total contract value) can be covered from the outset
Insurance Backed Guarantee
This matches the level offered by us contractor, meaning your home improvement project can be guaranteed for up to 10 years.
Testimonials
FAQs: Loft Conversions Bracknell
What is a dormer loft conversion, and how much does it cost?
A dormer loft conversion adds a vertical extension with a flat or pitched roof. It increases head height and floor space.
Costs vary by size and design but typically range from £40,000 to £60,000 in Bracknell.
How much does a hip to gable loft conversion cost in the Bracknell?
A hip to gable conversion usually costs between £50,000 and £70,000. Factors include property type, roof structure, and required permissions. Costs in Bracknell’s conservation areas can be higher.
What factors influence the cost of a loft conversion or extension?
Key factors are the type of conversion, roof height, structural work, finishes, and planning requirements. Installing bathrooms or adding Velux windows also affects the final price.
Can you suggest loft conversion ideas to maximise space and functionality?
Consider built-in storage in knee walls, under-eaves cupboards, and multi-use furniture. Roof lights, skylights, and light decor boost brightness. Partition walls can create separate rooms or en suite bathrooms. Your existing roof can be changed into a new room or even a home office.
Is a loft conversion a worthwhile investment in the Bracknell housing market?
Yes. A loft extension typically offers a high return on investment. It adds to the value of your home and comfort.It appeals to buyers and tenants, making it a smart choice for homeowners and landlords.


