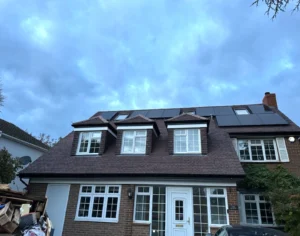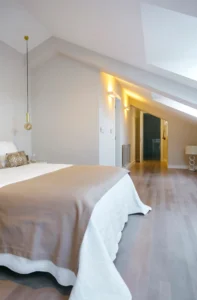Professional Loft Conversion Company Esher
Welcome to Neo Lofts, your trusted South London brand for creating beautiful and functional living spaces. We make your loft conversion Esher project straightforward and stress-free. With our 5-year insurance-backed guarantee, you can feel secure. We provide seamless planning, design, and building services. Our clear stage payments mean no hidden fees. We bring all the necessary tradespeople under one roof, ensuring zero hassle for you from start to finish.
Why Homeowners in Esher Trust Our Loft Conversions
With property prices constantly rising, moving to a larger home in Surrey has become a significant expense. Many homeowners are instead looking at ways to improve their existing property. This is where a loft conversion can be a smart choice. It often costs much less than moving and allows you to stay in the neighbourhood you love. Many houses around Esher are perfectly suited for a loft extension.
As a leading loft conversion company Esher, we understand the local housing stock. We know how to transform your loft into a valuable and practical part of your home. Whether you need an extra room, a dedicated home office, or a new living area, we can help. Our team specialises in creating bespoke loft conversions that meet your specific needs. We manage the entire renovation process, so you don’t have to worry. We help you maximise the available space in your Esher home.
Dormer Loft Conversions
A dormer loft conversion involves adding a box-shaped structure to a pitched roof. This creates more floor space and headroom within the loft. The vertical walls of the dormer provide greater usable area. This is one of the most popular types of loft conversions.
Single Dormer Loft Conversions
A single dormer is a smaller version of the dormer extension. It is often used when a full-width dormer is not practical or desired. This type of conversion can add a small amount of extra space, perfect for a window and a small seating area.
Full Width Dormer Loft Conversions
A full-width dormer extends across the entire width of the roof. This design allows you to maximise the available floor space and headroom. It can completely transform a cramped attic into a large, open room, making it a popular type of loft conversion.
L-Shaped Dormer Loft Conversions
Perfect for period properties with a rear extension. It joins two dormers at right angles, creating more room, often enough for an extra bedroom and a living area.
Rear Dormer Loft Extension
A popular option in Esher, this loft extension adds depth at the back of your house. Great for adding additional space in a simple, effective way.
Pitched Dormer Extension
This type of conversion keeps the roofline traditional. It works best in conservation areas where a pitched look blends better with other homes.
Hip to Gable Loft Conversion
Common for homes with a sloping side roof, this conversion is ideal for semi-detached properties. It straightens the side slope, opening up the attic space.
Mansard Loft Conversion
This design changes the whole sloping roof structure. It’s a major renovation, but it delivers the most extra living space of all.
Velux (Roof Light) Loft Conversion
The simplest and least disruptive option. It uses skylights instead of building out. Perfect if you have enough headroom and want to minimise disruption.
New Build Loft Conversion
Even new homes can be extended. We assess your roof’s structure and design a loft conversion that blends with the modern build.
Your Local Loft Conversion Specialists In Esher
Esher has a unique charm, known for its affluent character and appeal to families. The area features many beautiful period properties, including Victorian, Edwardian, and 1930s homes. These houses often have untapped potential in their attic space. For a growing family or a professional needing more room, a loft conversion is an ideal solution.
Neo Lofts is a premium loft conversion specialist. We have extensive experience working with the types of homes found in Esher and the surrounding areas. We understand that you want a home extension that feels like a natural part of your house. We focus on creating a smooth transition between your existing home and the new living space. Our team ensures every detail of the loft conversion you choose is finished to a high standard. As a trusted loft conversion company, we are committed to enhancing your home.
- Benefits of a Loft Conversion
Add Significant Value to Your Home
A well-executed loft conversion Esher can increase your property’s value by 20–30%. It is a smart investment that adds a valuable asset to your home, making it more attractive to future buyers and providing a great return on your initial outlay.
Maximise Your Living Space
Instead of building out with house extensions, look up. Your loft offers a significant amount of untapped floor space. A conversion can give you the extra living space your family needs without sacrificing your garden area, transforming unused attic space into a functional room.
Avoid the Stress of Moving
Moving house is often a long and stressful process. A loft extension allows you to gain the space you need without the upheaval of selling, buying, and relocating. You can stay in your beloved Esher home and community.
Designed to fit into Your Lifestyle
Whether you dream of a quiet home office, an extra bedroom for a growing family, a playroom, or a gym, we create bespoke designs. A loft conversion can be tailored to your specific requirements, enhancing how you live in your home.
“Homeowners who add a loft conversion or extension—incorporating a large double bedroom and bathroom—can increase the value of a three-bedroom, one-bathroom house by up to 25%.”
Get A Free Quote for Your West Conversion in Esher
Ready to discuss your loft conversion options? Call us today at 0203 951 2497 for a no-obligation, free quote. We offer free on-site surveys with a surveyor and expert planning advice. A dedicated project manager will guide you through our design consultations and provide access to our portfolio. We aim to minimise disruption throughout the entire extension project.

Our Team Has 20 Years Combined Experience In The Loft Conversion Industry
With over 20 years of combined experience in the loft conversion industry, we've completed successful projects across London, and have many happy customers who love their new loft spaces.

Totally Custom Designed Loft Made by you.
Whether you're looking for hip to gable loft conversions or dormer loft conversions, we've got everything you need!

Insurance & Warranty
Offering you that extra layer of protection and peace of mind as you embark on your loft extension journey.

Straightforward Loft Conversion Prices
This means, you won’t encounter any unexpected surprises or hidden costs.

Dedicated project management
We'll guide you through every step, making sure your loft conversion cost stays right on budget.
-
- In Partnership with H.I.G
Our HIG insurance provides you with peace of mind. This insurance-backed guarantee protects your deposit and the work we carry out for the full 5-year term. If we were to cease trading for any reason, the HIG would step in to ensure your project is completed by another accredited contractor. If not, your money is returned. It’s our assurance that your investment in your home improvements is safe.

Deposit Protection
For your peace of mind Your deposit monies (up to a maximum of 25% of total contract value) can be covered from the outset
Insurance Backed Guarantee
This matches the level offered by us contractor, meaning your home improvement project can be guaranteed for up to 10 years.
Testimonials
FAQs About Loft Conversions In Esher
What is a dormer loft conversion, and how much does it cost?
A dormer loft conversion adds a box-shaped structure to the sloped roof, giving more room and light. Costs range from £35,000 to £55,000 depending on size and features.
How much does a hip to gable loft conversion cost in the UK?
A hip to gable loft conversion usually costs between £45,000 and £65,000. The price depends on roof structure, materials, and what kind of living space you want to create.
What factors influence the cost of a loft conversion or extension?
Cost depends on your home’s size, roof shape, type of loft conversion, finishes, and whether planning permission is needed. Structural changes and other improvements can also affect pricing.
Can you suggest loft conversion ideas to maximise space and functionality?
Yes. We offer ideas like open-plan home office layouts, en-suite additions, or side access storage. We design around your goals and available floor space.
Is an attic conversion a worthwhile investment in the UK housing market?
Yes. A loft conversion adds real value and makes better use of limited space. In high-demand areas like Esher, it’s one of the best upgrades you can do.


