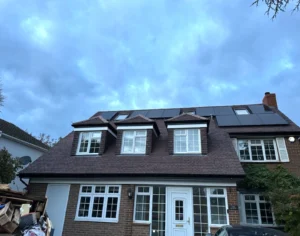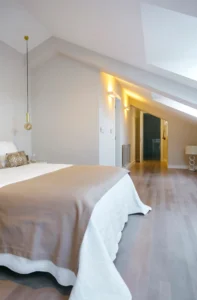Professional Loft Conversion Company Harlow
Let’s turn your loft into a customisable living space.
Our loft conversion service will give your home the extra space it needs without the hassle and expense of adding a new structure to your Harlow property. We provide a free, no-obligation quote on all loft conversion styles.
Why Homeowners in Harlow Trust Our Loft Conversions
Our team has 20 years of combined experience in loft conversions across Harlow. We manage every stage of the build with care. From design to completion, we follow a clear and proven process.
We also offer a free site survey in Harlow and prepare detailed plans. Every home is different. That is why we avoid one-size-fits-all designs and tailor the loft to your needs.
Each project has a dedicated manager who oversees the full build. They coordinate architects, builders, and trades. You receive a fixed-price quote, so there are no hidden costs. Homeowners in Harlow trust our workmanship and attention to detail, whether they live near Harlow Town Park, The Harvey Centre, or Parndon Wood Nature Reserve.
Neo Lofts have completed loft conversions across Harlow in many areas. Unlike some larger conversion companies, we treat your Harlow home like our own. You can even review our case studies of loft conversions on the website to see the results we’ve achieved. Each project is handled personally, adding space and value with care.
Dormer Loft Conversions
Dormer loft conversions in Harlow add a vertical extension with a window. They increase headroom and bring in more light. This turns the loft into a usable room. Many Harlow homes choose rear dormers. It is a practical way to gain space in the roof.
Single Dormer Loft Conversions
A single dormer loft conversion in Harlow adds one roof extension. It is usually placed at the centre of the rear roof. This raises the ceiling in one section of the loft. It works well for a bedroom or small bathroom. Single dormers are a cost-effective option for Harlow homeowners.
Full Width Dormer Loft Conversions
A full width dormer loft conversion in Harlow runs across most of the rear roof. It creates a wide internal space. The dormer usually has a flat roof. This design allows for a large bedroom and bathroom. It can almost double the usable loft width.
L-Shaped Dormer Loft Conversions
An L-shaped dormer loft conversion in Harlow uses two connected dormers. One runs along the rear and the other along the side. This design adds space in two directions. It suits larger homes and corner properties. It also allows more natural light through extra windows.
Rear Dormer Loft Extension
A rear dormer loft extension in Harlow extends out from the back roof slope. It adds significant floor space. Many homeowners use it for a master bedroom with storage or a bathroom. It feels like adding a new level to the house. This option suits families needing more room.
Pitched Dormer Extension
A pitched dormer extension in Harlow has its own sloping roof. It matches the style of the existing house. This keeps the look more traditional. It still adds headroom and usable space. It is ideal for homes where appearance is important.
Hip to Gable Loft Conversion
A hip to gable loft conversion in Harlow extends the sloped side roof into a vertical wall. It is common on semi-detached and end-terrace houses. This conversion creates a large amount of extra space. It adds a full wall to the loft, making it more expensive than a dormer.
Mansard Loft Conversion
A mansard loft conversion in Harlow reshapes the top of the roof. The roof becomes almost flat with steep sides. This creates a full extra storey. It offers the most space of all loft types. Planning permission is usually required, but it adds high value.
Velux (Roof Light) Loft Conversion
A Velux loft conversion in Harlow keeps the existing roof shape. Roof windows are installed to bring in light and air. It does not add floor space but makes the loft bright. It is faster and more affordable than a dormer. It suits offices or simple bedrooms.
New Build Loft Conversion
A new build loft conversion in Harlow is planned during a new build or major extension. The loft is designed into the roof from the start. This improves layout and efficiency. It can reduce overall build costs. It is ideal for large renovation projects.
Your Local Loft Conversion Specialists In Harlow
Our team of loft conversion specialists is dedicated to making your project smooth and stress-free. We prepare full architectural drawings and take care of all council submissions. Every conversion must meet current building regulations for structure, insulation, stairs, fire safety, and more. We also register the work with building control. If your house shares a wall with a neighbour, we also handle the party wall agreements required.
Most loft conversions in the Harlow are covered by permitted development rights. In most cases, they don’t require planning permission, especially if you stay within the rules. If your plan exceeds those limits or you live in a protected area (like a conservation area), then we will apply for planning permission on your behalf.
Because we handle both design and construction, every job is a fixed price commitment. From the initial site survey to handing over your new rooms, we manage each step. You get a safe, well-built loft conversion or extension tailored to your home, adding real extra space for your family.
- Benefits of a Loft Conversion
Add Significant Value to Your Home
A loft conversion in Harlow can increase your property value. Buyers see roof rooms as usable living space. It is one of the best ways to boost resale value. No ground space is needed.
Maximise Your Living Space
Many homes in Harlow have unused roof space. A loft conversion unlocks that area. It adds room for family, work, or guests. You gain space without extending outward.
Avoid the Stress of Moving
A loft conversion lets you stay in your Harlow home. There is no need to move or relocate. You avoid legal fees and packing stress. It is a simple way to grow your living space.
Designed to fit into Your Lifestyle
We design loft conversions in Harlow around how you live. The space can be a bedroom, office, or playroom. Every layout is planned to suit your daily routine. The result feels natural and practical.
“Homeowners who add a loft conversion or extension—incorporating a large double bedroom and bathroom—can increase the value of a three-bedroom, one-bathroom house by up to 25%.”
Get A Free Quote for Your Loft Conversion in Harlow
Ready to convert a loft? Call us on 0203 468 0969 or book online today to get a no-obligation quote. We’ll arrange a free survey, assess your loft conversion cost, and provide a transparent quote. We will also answer critical questions like: how much does a loft conversion cost?
Neo Lofts makes every loft conversion service personal, stress-free, and reliable.

Our Team Has 20 Years Combined Experience In The Loft Conversion Industry
With over 20 years of combined experience in the loft conversion industry, we've completed successful projects across London, and have many happy customers who love their new loft spaces.

Totally Custom Designed Loft Made by you.
Whether you're looking for hip to gable loft conversions or dormer loft conversions, we've got everything you need!

Insurance & Warranty
Offering you that extra layer of protection and peace of mind as you embark on your loft extension journey.

Straightforward Loft Conversion Prices
This means, you won’t encounter any unexpected surprises or hidden costs.

Dedicated project management
We'll guide you through every step, making sure your loft conversion cost stays right on budget.
-
- HIG Insurance Backed Guarantee
We’re dedicated to ensuring your complete peace of mind. That’s why we’ve partnered with HIG to provide you with comprehensive insurance and a solid warranty on your loft conversion project. Rest easy knowing your investment is protected every step of the way.

Deposit Protection
For your peace of mind Your deposit monies (up to a maximum of 25% of total contract value) can be covered from the outset
Insurance Backed Guarantee
This matches the level offered by us contractor, meaning your home improvement project can be guaranteed for up to 10 years.
Testimonials
FAQs: Loft Conversions Harlow
What is a dormer loft conversion, and how much does it cost?
A dormer loft conversion adds a vertical extension with a flat or pitched roof. It increases head height and floor space.
Costs vary by size and design but typically range from £40,000 to £60,000 in Harlow.
How much does a hip to gable loft conversion cost in Harlow?
A hip to gable conversion usually costs between £50,000 and £70,000. Factors include property type, roof structure, and required permissions. Costs in Harlow conservation areas can be higher.
What factors influence the cost of a loft conversion or extension?
Key factors are the type of conversion, roof height, structural work, finishes, and planning requirements. Installing bathrooms or adding Velux windows also affects the final price.
Can you suggest loft conversion ideas to maximise space and functionality?
Consider built-in storage in knee walls, under-eaves cupboards, and multi-use furniture. Roof lights, skylights, and light decor boost brightness. Partition walls can create separate rooms or en suite bathrooms. Your existing roof can be changed into a new room or even a home office.
Is a loft conversion a worthwhile investment in Harlow housing market?
Yes. A loft extension typically offers a high return on investment. It adds to the value of your home and comfort.It appeals to buyers and tenants, making it a smart choice for homeowners and landlords.


