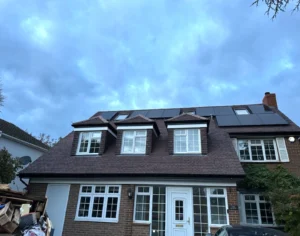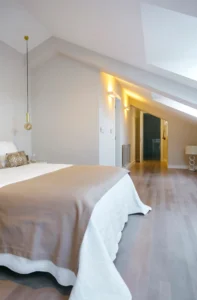Professional Loft Conversion Company Hillingdon
Let’s turn your loft into a customisable living space.
Our loft conversion service will give your home the extra space it needs without the hassle and expense of adding a new structure to your Hillingdon property. We provide a free, no-obligation quote on all loft conversion styles.
Why Homeowners in Hillingdon Trust Our Loft Conversions
Our team has 20 years of combined experience in loft conversions. As one of the leading loft conversion specialists in Hillingdon, our expert team handles every detail. We follow a results-based design and build process from start to finish.
We also carry out a free site survey and prepare detailed plans. Many loft conversions won’t work with one-size-fits-all solutions, so we shape the space around your Hillingdon home and your specific needs.
We assign a dedicated project manager to oversee the entire conversion project, coordinating with architects, builders, and trades. Meanwhile, you receive fixed-price quotes, so you know all costs upfront, with no hidden fees. Our team is proud of the quality of their work, not just the finished look, but the craftsmanship behind it.
Neo Lofts have completed loft conversions across Hillingdon in many areas. Unlike some larger conversion companies, we treat your Hillingdon home like our own. You can even review our case studies of loft conversions on the website to see the results we’ve achieved. Each project is handled personally, adding space and value with care.
Notable landmarks in Hillingdon such as Stockley Park, Hillingdon Court Park, and Hillingdon Tube Station make the area highly desirable, and a well-planned loft conversion adds both convenience and value to your property.
Dormer Loft Conversions
Dormer conversions add a vertical extension with a window to the sloping roof. They give more headroom and light, turning your Hillingdon loft into a real room. Many houses in Hillingdon use a dormer at the back. It’s a straightforward way to gain space in the roof.
Single Dormer Loft Conversions
A single dormer is one extension in the roof, usually above the centre of the back wall. This raises the ceiling height over one part of the attic, creating room for a new bedroom or a small bathroom. Single dormers are often chosen for a simple extra room and cost less than two dormers.
Full Width Dormer Loft Conversions
A full width dormer stretches across most of the roof at the back. We build a large box that reaches from wall to wall, often with a flat roof on top. This creates a big open room inside, ideal for a bedroom and bathroom combination, nearly doubling the loft width.
L-Shaped Dormer Loft Conversions
An L-shaped dormer has two linked extensions on adjacent roof slopes, like an L. One part runs along the back and one along the side. It adds headroom in two directions, perfect for corner houses or larger roofs, bringing in more natural light with two windows.
Rear Dormer Loft Extension
A rear dormer extension is like adding a mini second storey at the back of the house. It sticks out under the loft and gives much more floor space, ideal for a larger bedroom with a closet or bathroom.
Pitched Dormer Extension
A pitched dormer features a sloping roof that matches the style of your Hillingdon home. It adds headroom and an extra room while maintaining a traditional look.
Hip to Gable Loft Conversion
A hip-to-gable loft conversion extends a sloping roof side into a vertical wall, adding significant space to semi-detached or end-terrace houses in Hillingdon.
Mansard Loft Conversion
A mansard conversion transforms the top of your roof into a near-vertical surface, creating a full extra floor. This adds a lot of space and is perfect for large lofts, often requiring planning permission.
Velux (Roof Light) Loft Conversion
Velux conversions don’t change the roof shape. Skylights are installed to bring in light and air, ideal for bright bedrooms or home offices. This option is quick and cost-effective for Hillingdon homes.
New Build Loft Conversion
If building a new Hillingdon home or extension, we can plan and design the loft from the start. This ensures the space is perfectly fitted and saves on future renovation costs.
Your Local Loft Conversion Specialists In Hillingdon
Our team of loft conversion specialists is dedicated to making your project smooth and stress-free. We prepare full architectural drawings and take care of all council submissions. Every conversion must meet current building regulations for structure, insulation, stairs, fire safety, and more. We also register the work with building control. If your house shares a wall with a neighbour, we also handle the party wall agreements required.
Most loft conversions in the Hillingdon are covered by permitted development rights. In most cases, they don’t require planning permission, especially if you stay within the rules. If your plan exceeds those limits or you live in a protected area (like a conservation area), then we will apply for planning permission on your behalf.
Because we handle both design and construction, every job is a fixed price commitment. From the initial site survey to handing over your new rooms, we manage each step. You get a safe, well-built loft conversion or extension tailored to your home, adding real extra space for your family.
- Benefits of a Loft Conversion
Add Significant Value to Your Home
A loft conversion in Hillingdon can increase your home’s resale value by 20–30%, making it a smart investment for homeowners and landlords alike.
Maximise Your Living Space
Transform unused loft areas in your Hillingdon home into bedrooms, home offices, or recreation rooms without affecting your garden or extending sideways.
Avoid the Stress of Moving
Skip agent fees, removal costs, and market pressure. A Hillingdon loft conversion provides more space with minimal disruption, allowing you to stay in the home you love.
Designed to fit into Your Lifestyle
Whether you need a home gym, extra bedroom, or quiet study, our Hillingdon loft conversions offer flexibility and functionality tailored to your life.
“Homeowners who add a loft conversion or extension—incorporating a large double bedroom and bathroom—can increase the value of a three-bedroom, one-bathroom house by up to 25%.”
Get A Free Quote for Your Loft Conversion in Hillingdon
Ready to convert a loft? Call us on 0203 468 0969 or book online today to get a no-obligation quote. We’ll arrange a free survey, assess your loft conversion cost, and provide a transparent quote. We will also answer critical questions like: how much does a loft conversion cost?
Neo Lofts makes every loft conversion service personal, stress-free, and reliable.

Our Team Has 20 Years Combined Experience In The Loft Conversion Industry
With over 20 years of combined experience in the loft conversion industry, we've completed successful projects across London, and have many happy customers who love their new loft spaces.

Totally Custom Designed Loft Made by you.
Whether you're looking for hip to gable loft conversions or dormer loft conversions, we've got everything you need!

Insurance & Warranty
Offering you that extra layer of protection and peace of mind as you embark on your loft extension journey.

Straightforward Loft Conversion Prices
This means, you won’t encounter any unexpected surprises or hidden costs.

Dedicated project management
We'll guide you through every step, making sure your loft conversion cost stays right on budget.
-
- HIG Insurance Backed Guarantee
We’re dedicated to ensuring your complete peace of mind. That’s why we’ve partnered with HIG to provide you with comprehensive insurance and a solid warranty on your loft conversion project. Rest easy knowing your investment is protected every step of the way.

Deposit Protection
For your peace of mind Your deposit monies (up to a maximum of 25% of total contract value) can be covered from the outset
Insurance Backed Guarantee
This matches the level offered by us contractor, meaning your home improvement project can be guaranteed for up to 10 years.
Testimonials
FAQs: Loft Conversions Hillingdon
What is a dormer loft conversion, and how much does it cost?
A dormer loft conversion adds a vertical extension with a flat or pitched roof. It increases head height and floor space.
Costs vary by size and design but typically range from £40,000 to £60,000 in Hillingdon.
How much does a hip to gable loft conversion cost in Hillingdon?
A hip to gable conversion usually costs between £50,000 and £70,000. Factors include property type, roof structure, and required permissions. Costs in Hillingdon’s conservation areas can be higher.
What factors influence the cost of a loft conversion or extension?
Key factors are the type of conversion, roof height, structural work, finishes, and planning requirements. Installing bathrooms or adding Velux windows also affects the final price.
Can you suggest loft conversion ideas to maximise space and functionality?
Consider built-in storage in knee walls, under-eaves cupboards, and multi-use furniture. Roof lights, skylights, and light decor boost brightness. Partition walls can create separate rooms or en suite bathrooms. Your existing roof can be changed into a new room or even a home office.
Is a loft conversion a worthwhile investment in Hillingdon housing market?
Yes. A loft extension typically offers a high return on investment. It adds to the value of your home and comfort.It appeals to buyers and tenants, making it a smart choice for homeowners and landlords.


