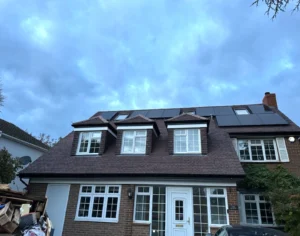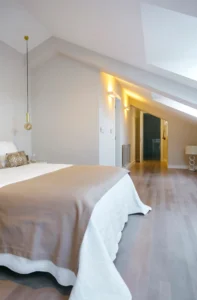Professional Loft Conversion Company Maldon
Let’s turn your loft into a customisable living space.
Our loft conversion service will give your home the extra space it needs without the hassle and expense of adding a new structure to your Maldon property. We provide a free, no-obligation quote on all loft conversion styles.
Why Homeowners in Maldon Trust Our Loft Conversions
Our team has 20 years of combined experience in loft conversions. As one of the leading loft conversion specialists in Maldon, our expert team handles every detail. We follow a results-based design and build process from start to finish.
We carry out a free site survey and prepare detailed plans for Maldon properties. Every home is different, so loft conversions rarely suit fixed layouts. We design each space to match your roof, structure, and needs.
We have completed loft conversions across Maldon, including homes near Maldon Promenade Park, around Hythe Quay, and close to St Mary’s Church. This local experience helps us design lofts that suit Maldon’s property styles and planning requirements.
A dedicated project manager oversees your entire loft conversion. They coordinate architects, builders, and trades from start to finish. You receive a fixed-price quote with no hidden costs. We focus on lasting quality, not just appearance.
Neo Lofts have completed loft conversions across Maldon in many areas. Unlike some larger conversion companies, we treat your Maldon home like our own. You can even review our case studies of loft conversions on the website to see the results we’ve achieved. Each project is handled personally, adding space and value with care.
Dormer Loft Conversions
Dormer loft conversions in Maldon add a vertical extension with a window to the roof. They increase headroom and natural light. This turns the loft into a proper living space. Rear dormers are common in Maldon homes. It is a straightforward way to gain roof space.
Single Dormer Loft Conversions
Single dormer loft conversions in Maldon add one roof extension, usually at the rear. They raise ceiling height in part of the attic. This creates space for a bedroom or small bathroom. Maldon homeowners often choose this for a simple and lower-cost upgrade.
Full Width Dormer Loft Conversions
Full width dormer loft conversions in Maldon stretch across most of the rear roof. The structure runs from wall to wall. It often includes a flat roof. This creates a large open room, ideal for a bedroom and bathroom.
L-Shaped Dormer Loft Conversions
L-shaped dormer loft conversions in Maldon use two connected roof extensions. One runs along the rear and one along the side. This adds headroom in two directions. It suits larger Maldon homes and corner properties. It brings in more light and space.
Rear Dormer Loft Extension
Rear dormer loft extensions in Maldon add major space at the back of the house. They feel like a small second storey. This option works well for large bedrooms or en-suite layouts. It is ideal if you need maximum floor space.
Pitched Dormer Extension
Pitched dormer extensions in Maldon include a sloping roof that matches the home’s style. They add headroom while keeping a traditional look. This suits many period homes in Maldon. Rainwater runs off naturally.
Hip to Gable Loft Conversion
Hip to gable loft conversions in Maldon replace a sloping roof side with a vertical wall. This creates a wider loft area. It is common on semi-detached and end-terrace homes in Maldon. This option adds significant space.
Mansard Loft Conversion
Mansard loft conversions in Maldon reshape the roof to add a full extra floor. The roof becomes almost flat with steep sides. This creates generous internal space. Planning permission is usually required in Maldon.
Velux (Roof Light) Loft Conversion
Velux loft conversions in Maldon keep the existing roof shape. Roof-light windows add natural light and ventilation. No extra floor space is created. This is a faster and more affordable option for Maldon homes.
New Build Loft Conversion
New build loft conversions in Maldon are planned during construction or major extensions. The loft space is designed into the roof from the start. This improves layout and efficiency. It is ideal for large Maldon renovation projects.
Your Local Loft Conversion Specialists In Maldon
Our team of loft conversion specialists is dedicated to making your project smooth and stress-free. We prepare full architectural drawings and take care of all council submissions. Every conversion must meet current building regulations for structure, insulation, stairs, fire safety, and more. We also register the work with building control. If your house shares a wall with a neighbour, we also handle the party wall agreements required.
Most loft conversions in the Maldon are covered by permitted development rights. In most cases, they don’t require planning permission, especially if you stay within the rules. If your plan exceeds those limits or you live in a protected area (like a conservation area), then we will apply for planning permission on your behalf.
Because we handle both design and construction, every job is a fixed price commitment. From the initial site survey to handing over your new rooms, we manage each step. You get a safe, well-built loft conversion or extension tailored to your home, adding real extra space for your family.
- Benefits of a Loft Conversion
Add Significant Value to Your Home
A loft conversion can increase property value in Maldon. Buyers see roof rooms as usable living space. It is one of the most effective ways to add value without extending outward.
Maximise Your Living Space
Many Maldon homes have unused roof space. A loft conversion unlocks that area. It adds room for family, work, or guests. No garden space is lost.
Avoid the Stress of Moving
A loft conversion lets you stay in your Maldon home. There is no need to move or relocate. It is ideal if you love your location.
Designed to fit into Your Lifestyle
We design each Maldon loft conversion around your daily needs. Whether you need a home office, bedroom, or playroom, the space is shaped to suit you. Comfort and function come first.
“Homeowners who add a loft conversion or extension—incorporating a large double bedroom and bathroom—can increase the value of a three-bedroom, one-bathroom house by up to 25%.”
Get A Free Quote for Your Loft Conversion in Maldon
Ready to convert a loft? Call us on 0203 468 0969 or book online today to get a no-obligation quote. We’ll arrange a free survey, assess your loft conversion cost, and provide a transparent quote. We will also answer critical questions like: how much does a loft conversion cost?
Neo Lofts makes every loft conversion service personal, stress-free, and reliable.

Our Team Has 20 Years Combined Experience In The Loft Conversion Industry
With over 20 years of combined experience in the loft conversion industry, we've completed successful projects across London, and have many happy customers who love their new loft spaces.

Totally Custom Designed Loft Made by you.
Whether you're looking for hip to gable loft conversions or dormer loft conversions, we've got everything you need!

Insurance & Warranty
Offering you that extra layer of protection and peace of mind as you embark on your loft extension journey.

Straightforward Loft Conversion Prices
This means, you won’t encounter any unexpected surprises or hidden costs.

Dedicated project management
We'll guide you through every step, making sure your loft conversion cost stays right on budget.
-
- HIG Insurance Backed Guarantee
We’re dedicated to ensuring your complete peace of mind. That’s why we’ve partnered with HIG to provide you with comprehensive insurance and a solid warranty on your loft conversion project. Rest easy knowing your investment is protected every step of the way.

Deposit Protection
For your peace of mind Your deposit monies (up to a maximum of 25% of total contract value) can be covered from the outset
Insurance Backed Guarantee
This matches the level offered by us contractor, meaning your home improvement project can be guaranteed for up to 10 years.
Testimonials
FAQs: Loft Conversions Maldon
What is a dormer loft conversion, and how much does it cost?
A dormer loft conversion adds a vertical extension with a flat or pitched roof. It increases head height and floor space.
Costs vary by size and design but typically range from £40,000 to £60,000 in Maldon.
How much does a hip to gable loft conversion cost in Maldon?
A hip to gable conversion usually costs between £50,000 and £70,000. Factors include property type, roof structure, and required permissions. Costs in Maldon conservation areas can be higher.
What factors influence the cost of a loft conversion or extension?
Key factors are the type of conversion, roof height, structural work, finishes, and planning requirements. Installing bathrooms or adding Velux windows also affects the final price.
Can you suggest loft conversion ideas to maximise space and functionality?
Consider built-in storage in knee walls, under-eaves cupboards, and multi-use furniture. Roof lights, skylights, and light decor boost brightness. Partition walls can create separate rooms or en suite bathrooms. Your existing roof can be changed into a new room or even a home office.
Is a loft conversion a worthwhile investment in Maldon housing market?
Yes. A loft extension typically offers a high return on investment. It adds to the value of your home and comfort.It appeals to buyers and tenants, making it a smart choice for homeowners and landlords.


