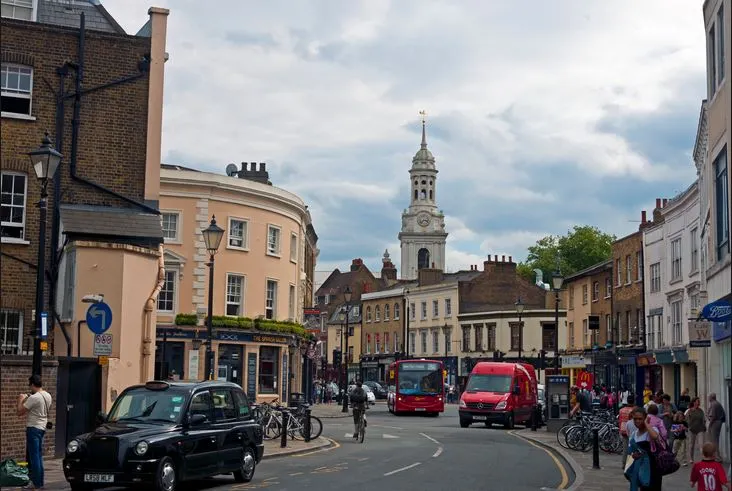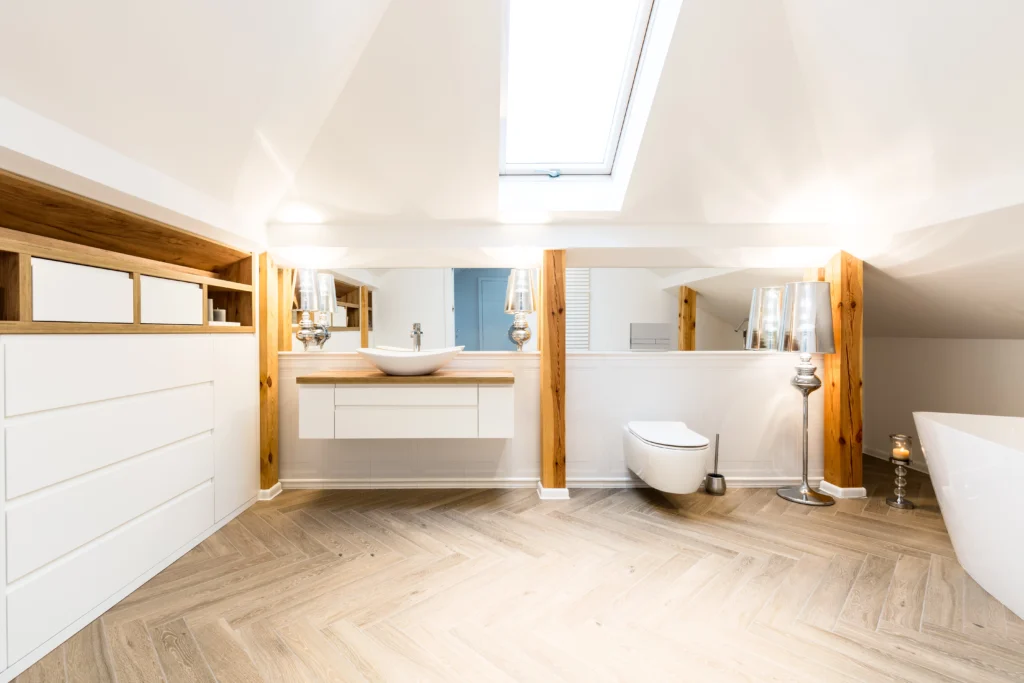Project Overview
Client approached NEO LOFTS with the desire to expand their living space without leaving their beloved Victorian terraced home in the heart of Greenwich. With a growing family and a need for an extra bedroom, they sought an affordable and efficient solution that would blend seamlessly with their home’s existing architecture.
Project Goals
•Create an Additional Bedroom: A comfortable and spacious room for their teenage son.
•Maximise Natural Light: Ensure the new space was bright and welcoming.
•Maintain Aesthetic Harmony: The conversion needed to complement the Victorian style of the property.
•Stay Within Budget: Keep the project cost-effective without compromising on quality.

Our Solution
After an initial consultation and assessment, we recommended a Single Dormer Loft Conversion as the ideal solution. This approach would add the necessary headroom and floor space while keeping structural alterations to a minimum.
Design and Planning
•Planning Permission: Confirmed that the project fell under permitted development, streamlining the process.
•Architectural Design: Crafted plans that integrated the dormer into the rear of the property, preserving the street-facing façade.
•Materials Selection: Chose materials and finishes that matched the existing roof tiles and exterior elements.

Here's what our Clients are saying...
Greenwich, London
Single Dormer loft Conversion
Victorian Terraced House
£35,000 plus VAT
3 weeks
2024






