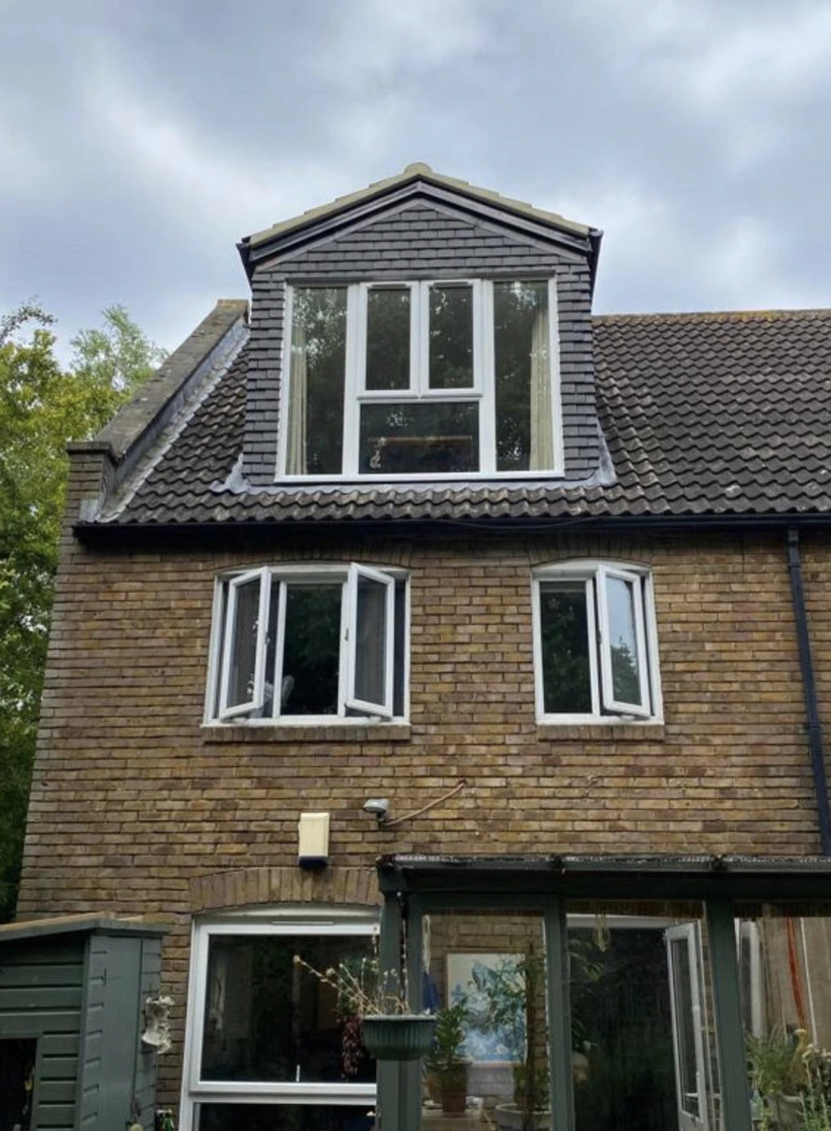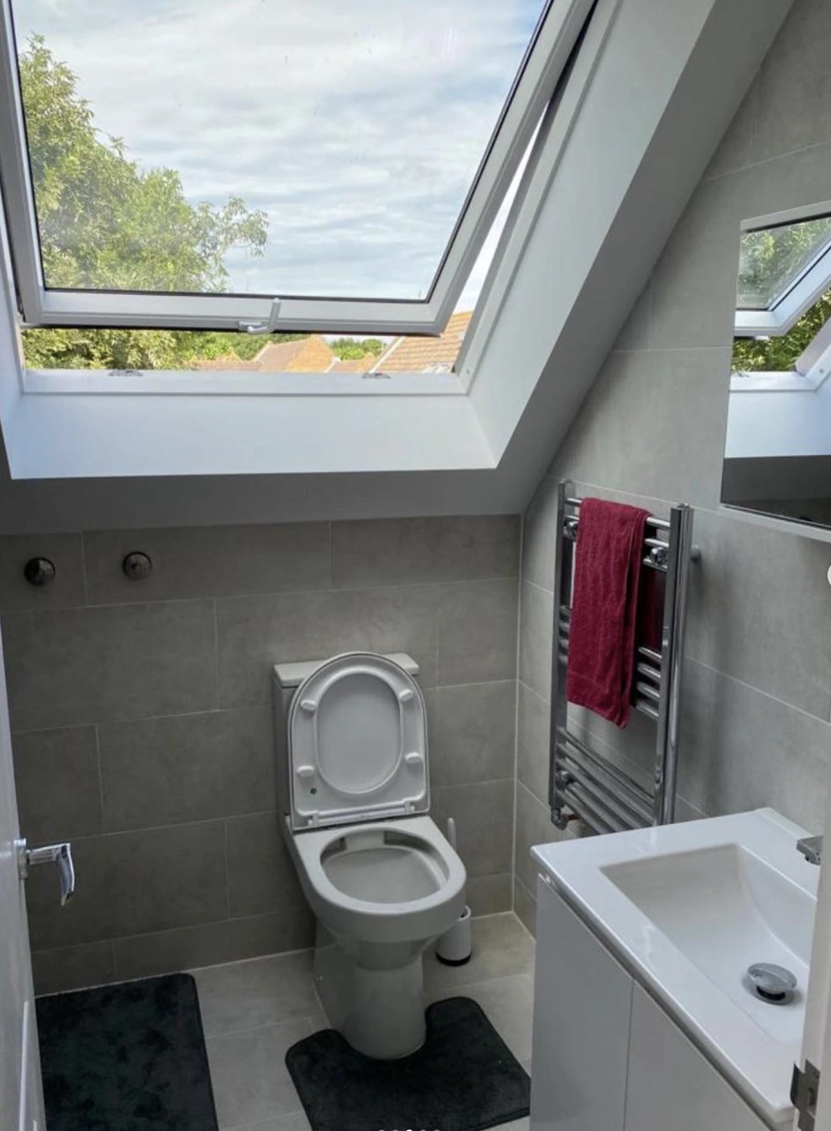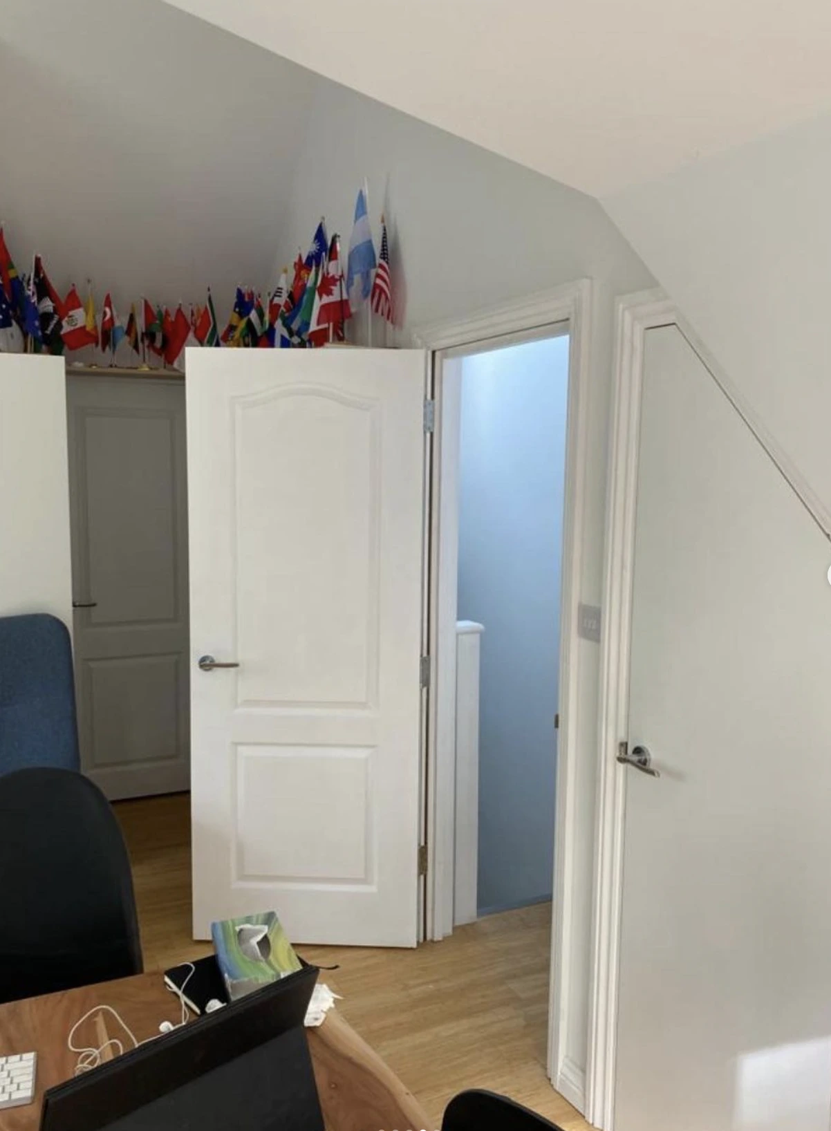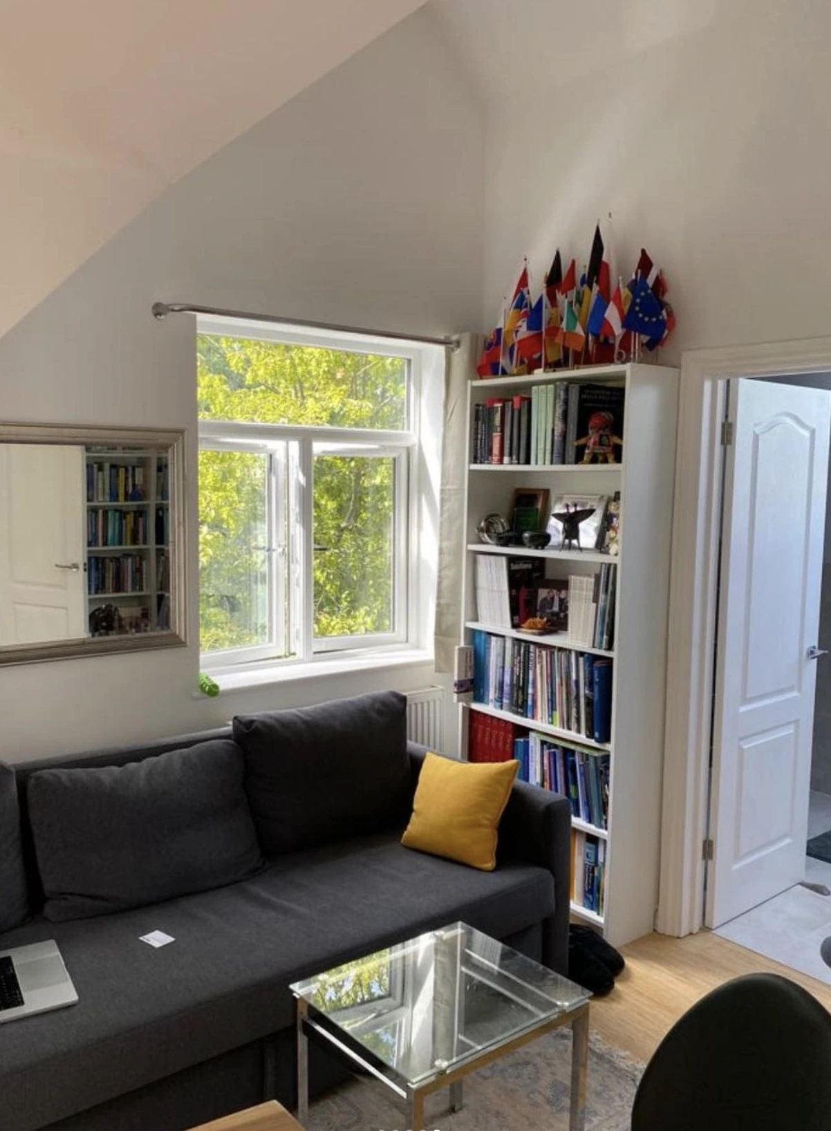Project Overview
A client who resides in the historic riverside area of Rotherhithe, South London, sought to expand their living space without leaving their cherished home. With two growing children and a need for additional space, they envisioned transforming their unused loft into a functional and beautiful area.
Project Description
- Create Additional Bedrooms: Add two bedrooms to accommodate their children.
- Maximise Space: Utilise the loft area efficiently while maintaining structural integrity.
- Enhance Property Value: Invest in a conversion that would increase their home’s market appeal.
- Preserve Aesthetic Appeal: Ensure the new structure complements the existing Victorian architecture.
- Two Large Bedrooms: Providing individual spaces for their children.
- One Modern Bathroom: Adding convenience and comfort.
- Ample Storage: Cleverly integrated to keep living areas clutter-free.
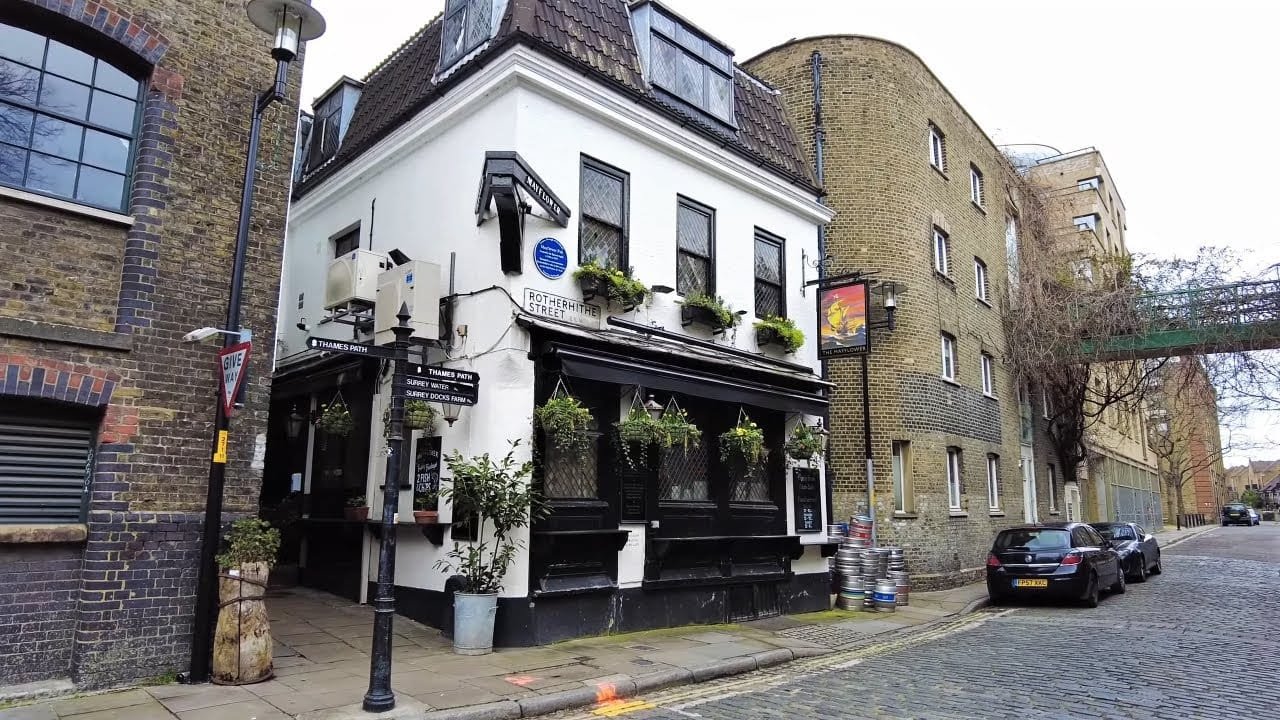
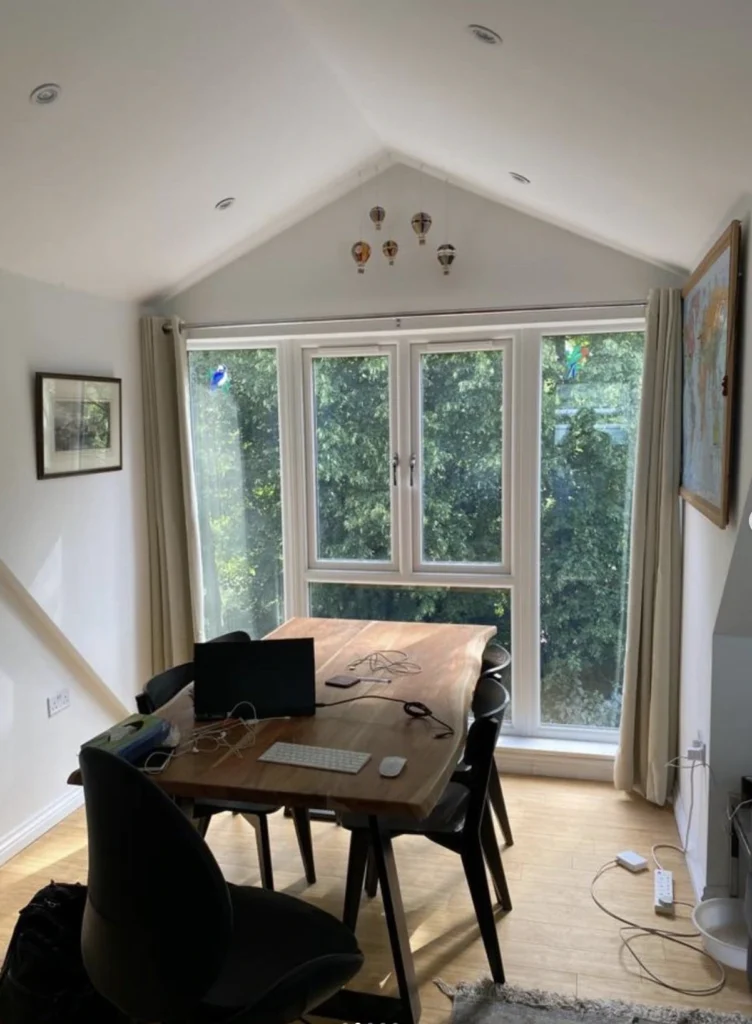
Our Approach
Our Solution
After an in-depth consultation, NEO LOFTS proposed a Rear Dormer Loft Conversion as the ideal solution. This type of conversion would provide the necessary space and headroom while blending seamlessly with the property’s exterior.
Design and Planning
- Permitted Development: Confirmed that the project qualified under permitted development rights, simplifying the approval process.
- Architectural Harmony: Designed the dormer to match the existing roof tiles and brickwork, maintaining the Victorian charm.
- Space Optimisation: Planned for two well-proportioned bedrooms and a shared bathroom within the loft space.
Key Features
- Spacious Bedrooms: Each room includes ample space for beds, study areas, and storage.
- Natural Light: Installed large sash windows in the dormer to allow plenty of sunlight.
- Energy Efficiency: Incorporated high-quality insulation to improve thermal efficiency.
- Quality Finishes: Used premium materials for flooring, fixtures, and fittings to ensure durability and style.
Here's what our Clients are saying...
Neo lofts did an outstanding job on our loft conversion in Walthamstow. The planning stage was seamless, and they provided clear timelines and expectations. The work was completed on schedule, and the quality of craftsmanship is exceptional. The new space is not only functional but also adds so much character to our home. I was also impressed by how they handled the whole project with minimal disruption to our daily life. Couldn’t be happier with the end result!
— Marcus PhillipsWalthamstow, London
I can't speak highly enough of the team . From the initial design ideas to the final walk-through, their team was professional, courteous, and attentive. They worked within our budget and helped us maximise the space in our loft, turning it into a gorgeous home office with plenty of storage. The whole process was stress-free, and they were a pleasure to deal with. If you're looking for quality work and reliability, look no further.
— Richard FaheyNorth London
Our loft conversion project in East Dulwich with Neo lofts was a complete success! We now have a stunning additional living space that’s exactly what we wanted. The team was incredibly efficient, polite, and easy to work with. They really listened to our ideas and turned them into reality, all while respecting our home and schedule. I was impressed by the attention to detail and the professionalism from start to finish. Highly recommended!
— Claire wellsEast Dulwich, London
I’m absolutely glad with the loft conversion done by Neo lofts. From the first consultation to the final touches, they were fantastic. The team was friendly, professional, and kept me updated throughout the entire process. The conversion has transformed our home—what was once an unused attic is now a beautiful bedroom with plenty of natural light. I was particularly impressed by how quickly they worked without sacrificing quality. Highly recommend!
— Steve HigginsRichmond, London
Previous
Next
Location
Rotherhithe, South London
Type of Loft Conversion
Rear Dormer Loft Conversion
Cost
£45,000 plus VAT
Duration
6 weeks
Completion Date
2024

