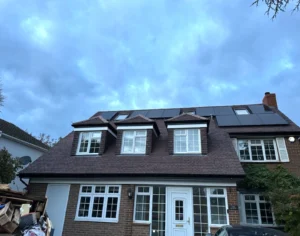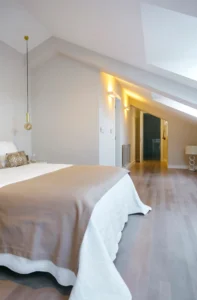Professional Loft Conversion Company Royston
Let’s turn your loft into a customisable living space.
Our loft conversion service will give your home the extra space it needs without the hassle and expense of adding a new structure to your Royston property. We provide a free, no-obligation quote on all loft conversion styles.
Why Homeowners in Royston Trust Our Loft Conversions
Our team has 20 years of combined experience delivering loft conversions in Royston. We are trusted local specialists who manage every stage from design to build. Each project follows a clear and results-based process.
Homeowners across Royston choose us because we understand local homes near Royston Cave, Therfield Heath, and Royston Museum. Properties in these parts of Royston vary in age and roof design. This is why each loft conversion is carefully planned to suit the structure.
We begin every loft conversion in Royston with a free site survey and detailed plans. No two lofts are the same. We design the space around your needs.
A dedicated project manager oversees your loft conversion in Royston. They coordinate architects, builders, and trades. You receive a fixed-price quote with no hidden costs. We focus on quality craftsmanship, not just the finished look.
Neo Lofts have completed loft conversions across Royston in many areas. Unlike some larger conversion companies, we treat your Royston home like our own. You can even review our case studies of loft conversions on the website to see the results we’ve achieved. Each project is handled personally, adding space and value with care.
Dormer Loft Conversions
Dormer loft conversions in Royston add a vertical extension to the roof. They increase headroom and natural light. This turns the loft into a usable room. Rear dormers are common in Royston homes.
Single Dormer Loft Conversions
Single dormer loft conversions in Royston use one roof extension. It is usually placed at the rear. This raises ceiling height in part of the loft. It suits a bedroom or small bathroom.
Full Width Dormer Loft Conversions
Full width dormer loft conversions in Royston stretch across most of the rear roof. They create a wide internal space. This layout can include a bedroom and bathroom. It adds valuable floor area.
L-Shaped Dormer Loft Conversions
L-shaped dormer loft conversions in Royston use two linked roof extensions. One runs along the rear and one along the side. This adds headroom in two directions. It works well for larger properties.
Rear Dormer Loft Extension
A rear dormer loft extension in Royston adds major floor space. It feels like a small extra storey. This suits a main bedroom or bathroom. It is ideal for growing families.
Pitched Dormer Extension
Pitched dormer extensions in Royston include a sloping roof. The design matches the existing house style. It adds headroom and light. This option blends well with traditional homes.
Hip to Gable Loft Conversion
Hip to gable loft conversions in Royston replace a sloping roof side with a vertical wall. This creates a wider loft area. It is common for semi-detached and end-terrace houses.
Mansard Loft Conversion
Mansard loft conversions in Royston reshape the roof to add a full extra floor. The roof becomes almost flat with steep sides. This creates maximum internal space. Planning permission is usually required.
Velux (Roof Light) Loft Conversion
Velux loft conversions in Royston keep the roof shape unchanged. Roof windows are added to bring in light and airflow. This option is quicker and more affordable. It suits offices and bright bedrooms.
New Build Loft Conversion
New build loft conversions in Royston are planned during a new build or major extension. The loft space is designed from the start. This improves layout and efficiency. It suits large renovation projects.
Your Local Loft Conversion Specialists In Royston
Our team of loft conversion specialists is dedicated to making your project smooth and stress-free. We prepare full architectural drawings and take care of all council submissions. Every conversion must meet current building regulations for structure, insulation, stairs, fire safety, and more. We also register the work with building control. If your house shares a wall with a neighbour, we also handle the party wall agreements required.
Most loft conversions in the Royston are covered by permitted development rights. In most cases, they don’t require planning permission, especially if you stay within the rules. If your plan exceeds those limits or you live in a protected area (like a conservation area), then we will apply for planning permission on your behalf.
Because we handle both design and construction, every job is a fixed price commitment. From the initial site survey to handing over your new rooms, we manage each step. You get a safe, well-built loft conversion or extension tailored to your home, adding real extra space for your family.
- Benefits of a Loft Conversion
Add Significant Value to Your Home
A loft conversion in Royston can increase property value. Buyers value extra roof space. It adds value without extending the footprint of the home.
Maximise Your Living Space
Many homes in Royston have unused loft space. A conversion unlocks that area. It provides extra room for family, work, or guests.
Avoid the Stress of Moving
A loft conversion allows you to stay in your Royston home. You avoid selling and relocating. It is ideal if you enjoy your local area.
Designed to fit into Your Lifestyle
Every loft conversion in Royston is designed around your lifestyle. Whether you need a bedroom, office, or playroom, the space is tailored to your needs.
“Homeowners who add a loft conversion or extension—incorporating a large double bedroom and bathroom—can increase the value of a three-bedroom, one-bathroom house by up to 25%.”
Get A Free Quote for Your Loft Conversion in Royston
Ready to convert a loft? Call us on 0203 468 0969 or book online today to get a no-obligation quote. We’ll arrange a free survey, assess your loft conversion cost, and provide a transparent quote. We will also answer critical questions like: how much does a loft conversion cost?
Neo Lofts makes every loft conversion service personal, stress-free, and reliable.

Our Team Has 20 Years Combined Experience In The Loft Conversion Industry
With over 20 years of combined experience in the loft conversion industry, we've completed successful projects across London, and have many happy customers who love their new loft spaces.

Totally Custom Designed Loft Made by you.
Whether you're looking for hip to gable loft conversions or dormer loft conversions, we've got everything you need!

Insurance & Warranty
Offering you that extra layer of protection and peace of mind as you embark on your loft extension journey.

Straightforward Loft Conversion Prices
This means, you won’t encounter any unexpected surprises or hidden costs.

Dedicated project management
We'll guide you through every step, making sure your loft conversion cost stays right on budget.
-
- HIG Insurance Backed Guarantee
We’re dedicated to ensuring your complete peace of mind. That’s why we’ve partnered with HIG to provide you with comprehensive insurance and a solid warranty on your loft conversion project. Rest easy knowing your investment is protected every step of the way.

Deposit Protection
For your peace of mind Your deposit monies (up to a maximum of 25% of total contract value) can be covered from the outset
Insurance Backed Guarantee
This matches the level offered by us contractor, meaning your home improvement project can be guaranteed for up to 10 years.
Testimonials
FAQs: Loft Conversions Royston
What is a dormer loft conversion, and how much does it cost?
A dormer loft conversion adds a vertical extension with a flat or pitched roof. It increases head height and floor space.
Costs vary by size and design but typically range from £40,000 to £60,000 in Royston.
How much does a hip to gable loft conversion cost in Royston?
A hip to gable conversion usually costs between £50,000 and £70,000. Factors include property type, roof structure, and required permissions. Costs in Royston conservation areas can be higher.
What factors influence the cost of a loft conversion or extension?
Key factors are the type of conversion, roof height, structural work, finishes, and planning requirements. Installing bathrooms or adding Velux windows also affects the final price.
Can you suggest loft conversion ideas to maximise space and functionality?
Consider built-in storage in knee walls, under-eaves cupboards, and multi-use furniture. Roof lights, skylights, and light decor boost brightness. Partition walls can create separate rooms or en suite bathrooms. Your existing roof can be changed into a new room or even a home office.
Is a loft conversion a worthwhile investment in Royston housing market?
Yes. A loft extension typically offers a high return on investment. It adds to the value of your home and comfort.It appeals to buyers and tenants, making it a smart choice for homeowners and landlords.


