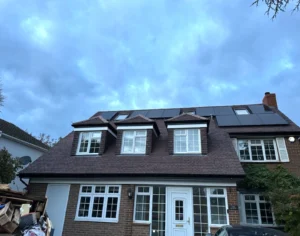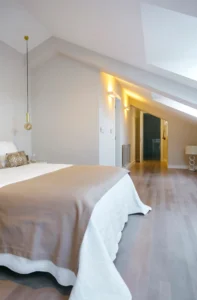Professional Loft Conversion Company Watford
Let’s turn your loft into a customisable living space.
Our loft conversion service will give your home the extra space it needs without the hassle and expense of adding a new structure to your Watford property. We provide a free, no-obligation quote on all loft conversion styles.
Why Homeowners in Watford Trust Our Loft Conversions
Our team has 20 years of combined experience in loft conversions, delivering high-quality results for homeowners across Watford. As one of the leading loft conversion specialists in Watford, our expert team manages every stage of the project, from design through to completion, using a results-based design and build process that ensures efficiency and long-lasting value. Many local homeowners near Cassiobury Park, Watford Junction, and Atria Watford choose loft conversions to maximise space while staying close to the amenities they rely on.
Our team also carries out a free site survey in Watford and prepares detailed plans tailored to the property type and roof structure. Since many loft conversions are not suitable for one-size-fits-all solutions, we design each space around your needs, lifestyle, and long-term goals.
We assign a dedicated project manager to oversee your Watford loft conversion, coordinating architects, builders, and skilled trades throughout the process. You receive a fixed-price quote, so all costs are clear from the start with no hidden fees. Our reputation in Watford is built not only on the finished appearance of our loft conversions, but also on the high standard of craftsmanship behind every project.
Neo Lofts have completed loft conversions across Watford in many areas. Unlike some larger conversion companies, we treat your Watford home like our own. You can even review our case studies of loft conversions on the website to see the results we’ve achieved. Each project is handled personally, adding space and value with care.
Dormer Loft Conversions
Dormer loft conversions in Watford add a vertical extension with a window to the sloping roof. This increases headroom and natural light, turning the loft into a usable living space. Many Watford homes choose rear dormers as a practical way to gain extra room without altering the front appearance.
Single Dormer Loft Conversions
A single dormer loft conversion in Watford adds one extension to the roof, usually above the rear wall. It raises ceiling height in part of the loft and is ideal for a bedroom or compact bathroom. This option is popular in Watford due to its lower cost and straightforward build.
Full Width Dormer Loft Conversions
A full width dormer loft conversion in Watford stretches across most of the rear roof. It creates a large open space that can accommodate a bedroom and bathroom. This type of conversion almost doubles the usable loft width, making it a common choice for growing families.
L-Shaped Dormer Loft Conversions
L-shaped dormer loft conversions in Watford use two connected dormers on adjacent roof slopes. This design increases headroom in two directions and suits larger properties or corner homes. It allows for two bright rooms with improved natural light.
Rear Dormer Loft Extension
Rear dormer loft extensions in Watford add significant floor space by extending outwards at the back of the roof. This option works well for homeowners needing a large bedroom, walk-in wardrobe, or bathroom. It creates a spacious upper-level room without reducing garden space.
Pitched Dormer Extension
Pitched dormer loft extensions in Watford feature a sloped roof rather than a flat top. They provide extra headroom while maintaining a traditional appearance that matches the original house design. This option blends well with many Watford property styles.
Hip to Gable Loft Conversion
Hip to gable loft conversions in Watford extend the sloping side of the roof into a vertical wall. This creates a large amount of additional space and is commonly used on semi-detached or end-terrace homes. It is a more complex conversion but adds substantial room.
Mansard Loft Conversion
Mansard loft conversions in Watford alter the roof structure to create an almost full extra storey. With steep sides and a flat roof, this conversion offers maximum internal space. It usually requires planning permission but adds significant value to Watford properties.
Velux (Roof Light) Loft Conversion
Velux loft conversions in Watford install roof windows without changing the roof shape. They bring in natural light and ventilation while keeping costs lower. This option is ideal for home offices or bright bedrooms where extra floor space is not required.
New Build Loft Conversion
New build loft conversions in Watford are planned as part of a new home or major extension. Designing the loft space from the start ensures a perfect fit and can reduce overall construction costs. It is an efficient solution for large renovation projects.
Your Local Loft Conversion Specialists In Watford
Our team of loft conversion specialists is dedicated to making your project smooth and stress-free. We prepare full architectural drawings and take care of all council submissions. Every conversion must meet current building regulations for structure, insulation, stairs, fire safety, and more. We also register the work with building control. If your house shares a wall with a neighbour, we also handle the party wall agreements required.
Most loft conversions in the Watford are covered by permitted development rights. In most cases, they don’t require planning permission, especially if you stay within the rules. If your plan exceeds those limits or you live in a protected area (like a conservation area), then we will apply for planning permission on your behalf.
Because we handle both design and construction, every job is a fixed price commitment. From the initial site survey to handing over your new rooms, we manage each step. You get a safe, well-built loft conversion or extension tailored to your home, adding real extra space for your family.
- Benefits of a Loft Conversion
Add Significant Value to Your Home
A loft conversion in Watford can increase your home’s resale value. A well-built room in the roof is a real asset to buyers in Watford. It’s one of the best ways to raise your property’s worth without adding ground space.
Maximise Your Living Space
Many homes in Watford have roof space they don’t use. A loft conversion in Watford unlocks that area and adds more room for family, work, or guests. It helps you get more from your Watford home without needing to extend outwards.
Avoid the Stress of Moving
A loft conversion in Watford lets you stay in the home you know. You don’t need to sell, pack, or find a new place in Watford. If you love your location, it’s a simple way to grow with your family.
Designed to fit into Your Lifestyle
We design each loft conversion in Watford to meet your daily needs. Whether you need a home office, playroom, or bedroom, we shape the space around your preferences and personality while fitting seamlessly into your Watford home.
“Homeowners who add a loft conversion or extension—incorporating a large double bedroom and bathroom—can increase the value of a three-bedroom, one-bathroom house by up to 25%.”
Get A Free Quote for Your Loft Conversion in Watford
Ready to convert a loft? Call us on 0203 468 0969 or book online today to get a no-obligation quote. We’ll arrange a free survey, assess your loft conversion cost, and provide a transparent quote. We will also answer critical questions like: how much does a loft conversion cost?
Neo Lofts makes every loft conversion service personal, stress-free, and reliable.

Our Team Has 20 Years Combined Experience In The Loft Conversion Industry
With over 20 years of combined experience in the loft conversion industry, we've completed successful projects across London, and have many happy customers who love their new loft spaces.

Totally Custom Designed Loft Made by you.
Whether you're looking for hip to gable loft conversions or dormer loft conversions, we've got everything you need!

Insurance & Warranty
Offering you that extra layer of protection and peace of mind as you embark on your loft extension journey.

Straightforward Loft Conversion Prices
This means, you won’t encounter any unexpected surprises or hidden costs.

Dedicated project management
We'll guide you through every step, making sure your loft conversion cost stays right on budget.
-
- HIG Insurance Backed Guarantee
We’re dedicated to ensuring your complete peace of mind. That’s why we’ve partnered with HIG to provide you with comprehensive insurance and a solid warranty on your loft conversion project. Rest easy knowing your investment is protected every step of the way.

Deposit Protection
For your peace of mind Your deposit monies (up to a maximum of 25% of total contract value) can be covered from the outset
Insurance Backed Guarantee
This matches the level offered by us contractor, meaning your home improvement project can be guaranteed for up to 10 years.
Testimonials
FAQs: Loft Conversions Watford
What is a dormer loft conversion, and how much does it cost?
A dormer loft conversion adds a vertical extension with a flat or pitched roof. It increases head height and floor space.
Costs vary by size and design but typically range from £40,000 to £60,000 in Watford.
How much does a hip to gable loft conversion cost in Watford?
A hip to gable conversion usually costs between £50,000 and £70,000. Factors include property type, roof structure, and required permissions. Costs in Watford conservation areas can be higher.
What factors influence the cost of a loft conversion or extension?
Key factors are the type of conversion, roof height, structural work, finishes, and planning requirements. Installing bathrooms or adding Velux windows also affects the final price.
Can you suggest loft conversion ideas to maximise space and functionality?
Consider built-in storage in knee walls, under-eaves cupboards, and multi-use furniture. Roof lights, skylights, and light decor boost brightness. Partition walls can create separate rooms or en suite bathrooms. Your existing roof can be changed into a new room or even a home office.
Is a loft conversion a worthwhile investment in Watford housing market?
Yes. A loft extension typically offers a high return on investment. It adds to the value of your home and comfort. It appeals to buyers and tenants, making it a smart choice for homeowners and landlords.


