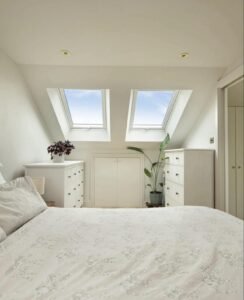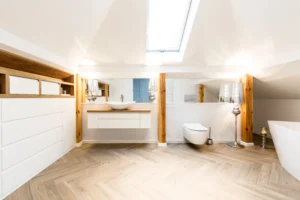One of the challenges we often encountered with loft conversion is its alternative of house extension. There are really two options available if you’re looking to expand living space without moving from home. Will you choose loft conversion or house extension? We have participated in long and interesting debates about this issue and here are some arguements for each.
1. Loft conversion
A Loft Conversion gives ample opportunity to extend upwards instead of outwards. No need to worry about lack of space as there is always the option of increasing the headroom by raising the roof.
Loft conversions does not make the room appear dark for they offer a surprising amount of light with the introduction of skylights or dormer windows, giving more natural light and providing a beautiful view.
Unlike extensions, majority of conversions do not require planning permit. But you can inquire from our staff the conditions loft conversions must meet. You will, however, have to follow all Building Regulations standards.
Loft conversion can be a way to save from heating bills, as loft conversions follows insulating your home using the current building codes and practices – leaving you cozy and warm but not cramped.
With loft conversion, you can have a new spare bedroom while opportunities are endless – how about a fancy office at home? or a larger bathroom, an entertainment area or a place for the kids to hang out?
Check your home if there is any place to convert? There may be more space than you think. In fact, you might even have a potential living space of about 30%.
Loft conversions have been shown to offer the biggest increase to property valuations over other forms of extensions and improvements, and based on Nationwide estimate, your gain is up to 20%.
We all acknowledged that building works in your own home can be disruptive, messy, and noisy affairs. Loft conversions, on the average is quicker to complete than extensions so you have more time to enjoy your new space, and less time watching the work of your builders.
2. Home extensions
It wonderful to have a sunroom to sit in and appreciate the garden, a downstairs bathroom or a kitchen large enough for cooking with friends. An extension is just the right answer, particularly if you require a ground floor living space.
Loft conversions also require a permanent staircase as their access point, adding the problem of adequate space in hallways and landing below. An extension bypasses this issue by allowing access points through doorways and structural openings.
You might have no problem about permits as a good architect or engineer will often help to guide you through the process without too much hassle – and many builders can also give you a few helpful tips.
Two-storey extensions are often cheaper for less work is involved in creating a second level than the ground floor, and together they can offer virtually unlimited potential. Why not add a bedroom on top?
A space on ground floor level is needed for an elderly resident, young child or someone with a physical disability making a single-storey extension the way to go. With the extension, your access is allowed from point of convenience you agreed upon.
In your extension process, you can utilize only materials that are eco-friendly by using plasterboard insulated to the walls or conventional cavity walls replacement constructed with foam rigid type of insulation and a tiny gap of air.







