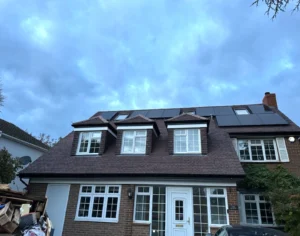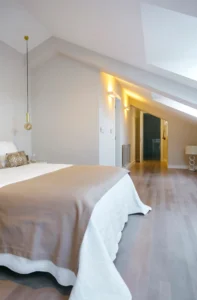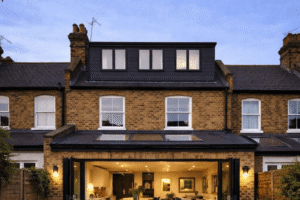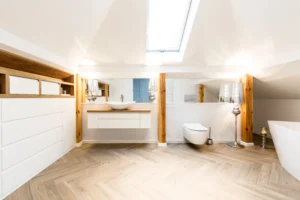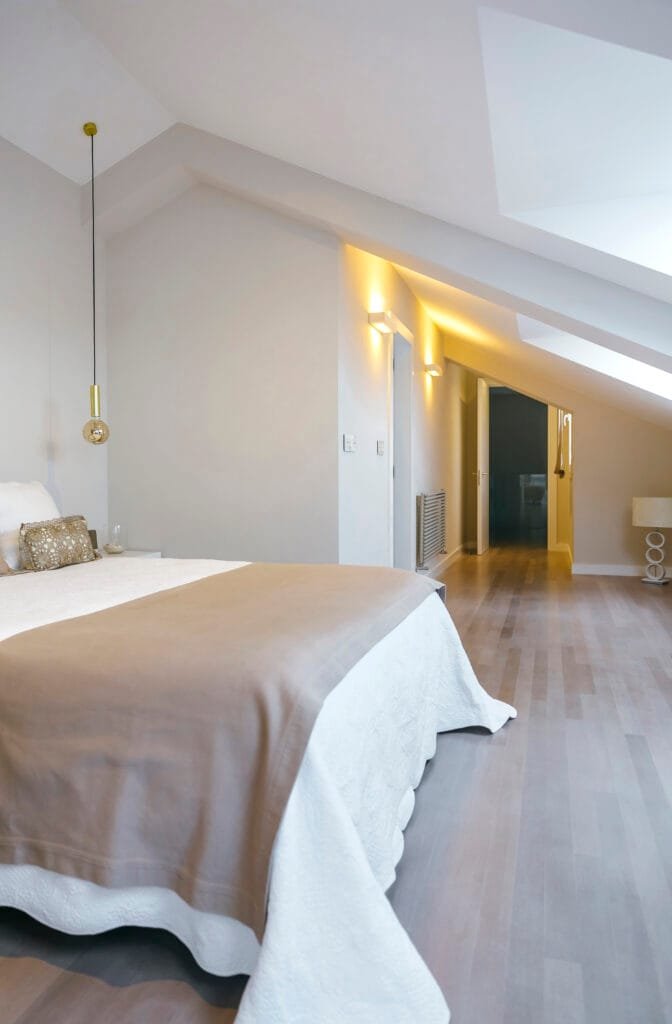
Full Width Dormer Loft Conversion in London with NEO LOFTS.
Are you dreaming of extra space without the hassle of moving? At NEO LOFT, we’re experts at unlocking the hidden potential of your home. From the vibrant streets of Camden to the leafy avenues of Richmond, we’ve been transforming lofts across London into stunning, functional spaces.

So, What is a Full Width Dormer Loft Conversion?
Imagine taking your unused loft and turning it into the largest room in your house—a bright, open-plan area that’s perfect for a master bedroom, a spacious home office, or even a stylish studio. That’s exactly what a full width dormer loft conversion offers!
A full width dormer spans the entire width of your roof, projecting vertically from the existing slope. This design maximises the available space, providing significant headroom and a floor plan that’s free from the slanted walls typically associated with loft spaces.
We’ve transformed countless lofts across London with single dormer conversions. Whether you’re in the vibrant neighbourhood of Islington or the historic borough of Greenwich, our expert team knows how to maximise your space while keeping the character of your home intact.
Why do People Choose a Full Width Dormer Loft Conversion?
Single dormer loft conversions are a favourite among Londoners for several reasons:
- Open-Plan Living: Create a large, flexible area that suits your lifestyle.
- Design Freedom: With ample space, you can let your imagination run wild—think luxurious en-suite bathrooms, walk-in wardrobes, or even a private cinema room!
- Natural Light: Incorporate multiple windows or even French doors leading to a Juliet balcony to flood your new space with sunlight.
Full width dormers are particularly suitable for detached or semi-detached houses commonly found in areas like Ealing, Wimbledon, and Chiswick. They can dramatically change the look and feel of your home, adding both space and value.
While a full width dormer requires more structural work, the benefits in terms of space and versatility make it a worthwhile investment. Plus, with London’s property prices, expanding upwards is often more cost-effective than moving house.
Do I need planning permission for a full width dormer loft conversion?
Yes, due to the significant changes to the roof structure, you’ll typically need planning permission. Don’t worry—we’ll handle all the paperwork and guide you through the process.
How long does a full width dormer loft conversion take?
The project usually takes between 10 to 14 weeks, depending on the complexity. We’ll provide a detailed timeline tailored to your project.
Are you ready to transform your loft?
Ready to take the next step? We’re here to answer any questions and start planning your perfect loft conversion.
Why Choose NEO LOFT for Your Dormer Loft Conversion in London?
In London’s competitive property market, finding a new home for a bit more space can sometimes be tricky and not always budget-friendly. A loft conversion is a great way to make the most of the space you already have without breaking the bank. We totally get that picking the right loft conversion company that will work closely with you to understand your vision, design and deliver your dream loft is super important. That’s where NEO LOFT comes in!
We Are Your Local Experts.
From the trendy vibes of Shoreditch to the historic charm of Greenwich, we’ve done successful dormer loft conversions all around London. We understand the distinct architectural styles and council requirements in each borough, assuring a seamless and stress-free process.
We tailor everything for you.
Your property is unique, and so should be your loft conversion! We take the time to understand your requirements, tastes, and lifestyle. We’ll make your dreams of a big master suite in Hammersmith or a cosy study nook in Islington a reality.
Transparent pricing
Are you worried about the expense of a dormer loft conversion in London? We provide fixed prices with no hidden fees. Our precise quotes include everything from design to finish, so you’ll know exactly what to expect.
End-End Project Management
Sit back and relax! Our expert project managers will handle all aspects of your loft conversion. From acquiring necessary approvals to applying the final coat of paint, we are with you every step of the way.
Quality You Can Trust
We take pleasure in our work and attention to detail. We use high-quality materials and competent artisans to ensure that your new area looks great and lasts for a long time.
Insurance & Warranty
Our insurance-backed deposits and warranties provide additional protection for your investment. Giving you peace of mind.
Our process is simple and stress-free.
Free Consultation
Start with a call or fill out our online form to set up a no-obligation chat.
Construction
Our expert team will get to work, minimising disruptions.
Design & Planning
Our architects will work with you to create a design that maximises your available area while adhering to all applicable rules.
Finishing Touches
We will handle all of the details, so your new loft is ready to use.
Aftercare
Our partnership does not end with the project. We're available for any queries or assistance you require.
Here's what our Clients are saying...
Useful Information


