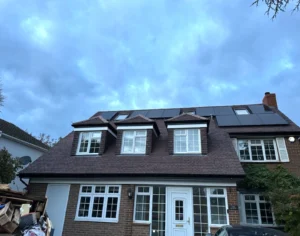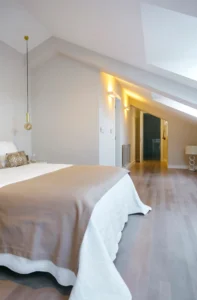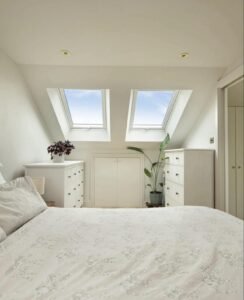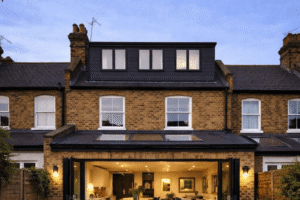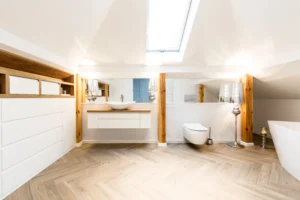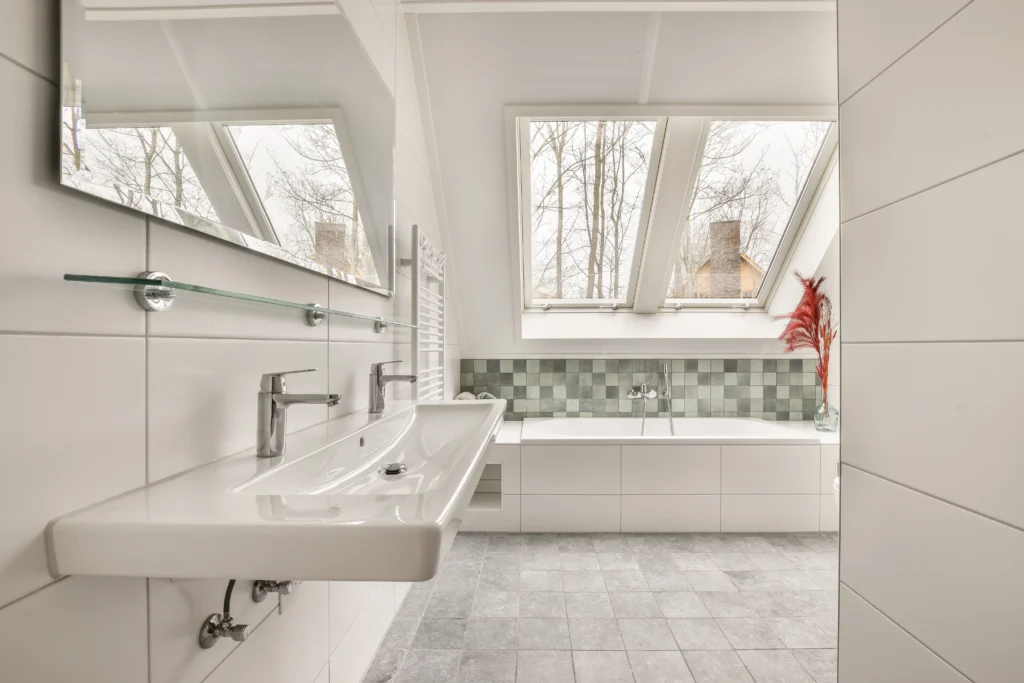
Hip to Gable Loft Conversion in London with NEO LOFTS.
Ever looked at your home’s sloping roof and wondered if you could turn that unused space into something truly special? At NEO LOFT, we’re passionate about helping families across London—from the vibrant streets of Camden to the leafy avenues of Richmond—transform their homes with hip to gable loft conversions.

What is a Hip to Gable Loft Conversion?
Imagine taking your sloped “hipped” roof and straightening it into a vertical “gable” wall. Sounds intriguing, doesn’t it? A hip to gable loft conversion does just that! By extending the existing ridge line and building up the side wall to form a new gable end, we create a spacious loft area that’s bursting with possibilities.
This type of conversion is perfect for homes with a hipped roof—that’s where the roof slopes down on all sides—common in many semi-detached and detached houses across London.
We’ve transformed countless lofts across London with hip to gable conversions. Whether you’re in the vibrant neighbourhood of Islington or the historic borough of Greenwich, our expert team knows how to maximise your space while keeping the character of your home intact.
Why Most People Choose a Hip to Gable Loft Conversion?
Hip to Gable loft conversion is a growing favourite among Londoners for several reasons:
- Increase Floor Space by Up to 20m²: That’s plenty of room for an extra bedroom, home office, playroom, or anything else you can dream up!
- Add Significant Headroom: No more ducking under low ceilings—the space feels open and airy.
- Add 10-20% to Your Home’s Value: A smart investment in London’s competitive property market.
- Appeal to Future Buyers: Extra space is always a selling point.
- Modern Insulation: Keep your home warm in the winter and cool in the summer.
- Energy-Saving Features: Consider adding solar panels or energy-efficient windows to lower your bills.
A Little Story to Inspire You
Hip to Gable Loft Conversion Project for Alex & Mia in Hammersmith
Meet Alex and Mia, a lovely couple living in a charming semi-detached house in Hammersmith. With a growing family, they needed more space but didn’t want to leave the neighbourhood they loved. They reached out to us at NEO LOFT to explore their options.
We suggested a hip to gable loft conversion, and they were thrilled! The transformation added a spacious master bedroom with an en-suite bathroom, and even a cosy reading nook overlooking the garden.
“We couldn’t believe how much space we gained!” said Mia. “The team at NEO LOFT made the whole process smooth and enjoyable.”
Now, they have the room they need without sacrificing their beloved location.
Are you ready to transform your loft?
Your dream space is just a phone call away! We’d love to help you unlock the potential of your home with a hip to gable loft conversion.
Why Choose NEO LOFT for Your Dormer Loft Conversion in London?
In London’s competitive property market, finding a new home for a bit more space can sometimes be tricky and not always budget-friendly. A loft conversion is a great way to make the most of the space you already have without breaking the bank. We totally get that picking the right loft conversion company that will work closely with you to understand your vision, design and deliver your dream loft is super important. That’s where NEO LOFT comes in!
We Are Your Local Experts.
From the trendy vibes of Shoreditch to the historic charm of Greenwich, we’ve done successful dormer loft conversions all around London. We understand the distinct architectural styles and council requirements in each borough, assuring a seamless and stress-free process.
We tailor everything for you.
Your property is unique, and so should be your loft conversion! We take the time to understand your requirements, tastes, and lifestyle. We’ll make your dreams of a big master suite in Hammersmith or a cosy study nook in Islington a reality.
Transparent pricing
Are you worried about the expense of a dormer loft conversion in London? We provide fixed prices with no hidden fees. Our precise quotes include everything from design to finish, so you’ll know exactly what to expect.
End-End Project Management
Sit back and relax! Our expert project managers will handle all aspects of your loft conversion. From acquiring necessary approvals to applying the final coat of paint, we are with you every step of the way.
Quality You Can Trust
We take pleasure in our work and attention to detail. We use high-quality materials and competent artisans to ensure that your new area looks great and lasts for a long time.
Insurance & Warranty
Our insurance-backed deposits and warranties provide additional protection for your investment. Giving you peace of mind.
Our process is simple and stress-free.
Free Consultation
Start with a call or fill out our online form to set up a no-obligation chat.
Construction
Our expert team will get to work, minimising disruptions.
Design & Planning
Our architects will work with you to create a design that maximises your available area while adhering to all applicable rules.
Finishing Touches
We will handle all of the details, so your new loft is ready to use.
Aftercare
Our partnership does not end with the project. We're available for any queries or assistance you require.
Here's what our Clients are saying...
Useful Information


